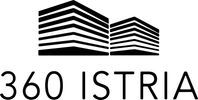1/16


Μονοκατοικία 200 τμ, Labin
€ 750.000
Σημείωση
Τελευταία ενημέρωση: 10/04/2025
Περιγραφή
This description has been translated automatically by Google Translate and may not be accurate
κωδικός: 895
In a peaceful and green setting, not far from the center of Labin, five beautiful villas are located. These villas offer a combination of top quality, modern design and spacious land. One of these villas, with a net area of 176 m2, is located on a plot of 898 m2. It spans two floors, ground floor and first floor, offering the following features: The ground floor has an entrance area with a wardrobe, which leads to a spacious open-concept living room with a kitchen and dining area. The kitchen has access to a covered terrace, which continues to an open part. On this floor there is also a storage room, a toilet, a room for a sauna/fitness with access to a covered terrace with a summer kitchen and a heated pool with a massage area. On the first floor there is a hallway that leads to the sleeping area with four bedrooms, each with its own bathroom. The master bedroom also has its own roof terrace. Within the grounds there is a heated pool with a sunbathing area, divided into a children's and a deeper part, and an auxiliary room that can be used as a storage room, sauna or fitness. The villa's garden spans 1467 m2 and will be decorated according to the wishes of the future owner, for example as a sports field or a space for planting various plants. The villa has parking for two cars. Heating is underfloor, and the temperature is regulated by air conditioners. There is also the possibility of installing solar panels to reduce energy consumption. The floors will be covered with first-class ceramics. The planned completion of construction is the summer of 2025, and at this stage it is still possible to arrange the details of the interior decoration. Data and descriptions of properties are for informational purposes only, and we reserve the right to the possibility of unintentional errors. Viewing the property is only possible with a signed mediation agreement, in the case of a decision to purchase the viewed property, the agency commission is 3% + VAT and is charged at the conclusion of the pre-contract or purchase agreement. ID CODE: 895 360 Istria Realestates Mob: +385 91 110 6276 E-mail: info@360istria.com www.360istria-realestates.com Data and descriptions of properties are for informational purposes only, and we reserve the right to the possibility of unintentional errors. Viewing the property is only possible with a signed mediation agreement, in the case of a decision to purchase the viewed property, the agency commission is 3% + VAT and is charged at the conclusion of the pre-contract or purchase agreement.
Χαρακτηριστικά
- Τύπος
- Μονοκατοικία
- Συμβόλαιο
- Πώληση
- Εμβαδόν
- 200 m²
- Δωμάτια
- 4
- Υπνοδωμάτια
- 4
- Μπάνια
- 3+
- Γκαράζ, χώροι στάθμευσης
- 1 εξωτερικό
- Κλιματισμός
- Αυτόνομη, κρύο/ζέστη
Άλλα χαρακτηριστικά
- Πισίνα
Πληροφορίες τιμής
- Τιμή
- € 750.000
- Τιμή ανά m²
- 3.750 €/m²
Ενεργειακή απόδοση
Κλιματιστικό μηχάνημα
Αυτόνομη, κρύο/ζέστηΕνεργειακή πιστοποίηση
Δεν υπόκειται
Πρόσθετες επιλογές


















