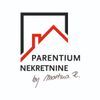1/8


Μονοκατοικία βίλα 419 τμ, νέα, Vižinada
Vižinada€ 1.350.000
Σημείωση
Τελευταία ενημέρωση: 22/10/2025
Περιγραφή
This description has been translated automatically by Google Translate and may not be accurate
κωδικός: 1100
Vižinada,
A villa for sale in the municipality of Vižinada on the edge of the construction zone, on a steep slope next to a forest. With its elevated position, it offers a beautiful view of Poreština, the sea, beautiful Istrian vineyards and olive groves on the traditional Istrian red road, and in clear weather a view of the coast of Italy and the lights of Venice. Towards the north, the view extends to the Julian Alps, which in winter offer a fantastic view of snow-covered peaks.
The house of contemporary architecture is located on a building plot of 1,094 m2. The plot is fully communally arranged.
The house will have a floor plan size of 26x11 meters on the ground floor, an infinity pool of 12x4 m of usable water surface. Under the pool, engine room and storage room of 20 m2. The special feature of this building is the elevator that will be next to the pool to overcome the height difference from the road to the entrance to the house of 7 meters. There will be a 100 m2 paved sunbathing area in front of the pool. The house has a total net living area of 419 m2. On the ground floor of the central part there is a large open space of the living room with a fireplace and a kitchen, glazed with lifting sliding walls. In addition, there is a room on the ground floor where an indoor jacuzzi, sauna and guest toilet are planned. One room is intended for a gym, and the house has one multipurpose space intended for a cinema hall or a wine shop. An outdoor summer kitchen with a barbecue will be located in the outer part. Upstairs are four bedrooms with their own bathrooms. The master bedroom has a walk-in closet and is extremely large. Each bedroom has a large sliding wall to enjoy a unique view, and access to a common terrace.
Characteristics of the property:
- net living area 491m2
- four parking spaces, one space for charging e-cars
- outdoor infinity pool 48m2
- external glass elevator 7m lifting height
- aluminum carpentry, anthracite color, lifting sliding walls
- central heating in all rooms with a heat pump, with a separate thermostat in each room
- air conditioning units in all rooms
- heat recuperator in the whole house
- jacuzzi and sauna
- alarm and video surveillance
- facility designed for five stars and A+ certificate
The price of this property is 1,600,000 Euros.
The property is subject to VAT.
A villa for sale in the municipality of Vižinada on the edge of the construction zone, on a steep slope next to a forest. With its elevated position, it offers a beautiful view of Poreština, the sea, beautiful Istrian vineyards and olive groves on the traditional Istrian red road, and in clear weather a view of the coast of Italy and the lights of Venice. Towards the north, the view extends to the Julian Alps, which in winter offer a fantastic view of snow-covered peaks.
The house of contemporary architecture is located on a building plot of 1,094 m2. The plot is fully communally arranged.
The house will have a floor plan size of 26x11 meters on the ground floor, an infinity pool of 12x4 m of usable water surface. Under the pool, engine room and storage room of 20 m2. The special feature of this building is the elevator that will be next to the pool to overcome the height difference from the road to the entrance to the house of 7 meters. There will be a 100 m2 paved sunbathing area in front of the pool. The house has a total net living area of 419 m2. On the ground floor of the central part there is a large open space of the living room with a fireplace and a kitchen, glazed with lifting sliding walls. In addition, there is a room on the ground floor where an indoor jacuzzi, sauna and guest toilet are planned. One room is intended for a gym, and the house has one multipurpose space intended for a cinema hall or a wine shop. An outdoor summer kitchen with a barbecue will be located in the outer part. Upstairs are four bedrooms with their own bathrooms. The master bedroom has a walk-in closet and is extremely large. Each bedroom has a large sliding wall to enjoy a unique view, and access to a common terrace.
Characteristics of the property:
- net living area 491m2
- four parking spaces, one space for charging e-cars
- outdoor infinity pool 48m2
- external glass elevator 7m lifting height
- aluminum carpentry, anthracite color, lifting sliding walls
- central heating in all rooms with a heat pump, with a separate thermostat in each room
- air conditioning units in all rooms
- heat recuperator in the whole house
- jacuzzi and sauna
- alarm and video surveillance
- facility designed for five stars and A+ certificate
The price of this property is 1,600,000 Euros.
The property is subject to VAT.
Χαρακτηριστικά
- Τύπος
- Μονοκατοικία βίλα
- Συμβόλαιο
- Πώληση
- Εμβαδόν
- 419 m²
- Δωμάτια
- 5+
- Υπνοδωμάτια
- 10
- Μπάνια
- 3+
- Γκαράζ, χώροι στάθμευσης
- 1 εξωτερικό
Πληροφορίες τιμής
- Τιμή
- € 1.350.000
- Τιμή ανά m²
- 3.222 €/m²
Ενεργειακή απόδοση
Έτος κατασκευής
2024Κατάσταση
Νεόδμητο / Υπό κατασκευήΕνεργειακή πιστοποίηση
Δεν υπόκειται
Πρόσθετες επιλογές









