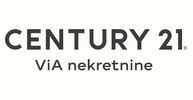1/8


Μονοκατοικία 177 τμ, νέα, Vodice
€ 690.000
Σημείωση
Τελευταία ενημέρωση: 06/09/2025
Περιγραφή
This description has been translated automatically by Google Translate and may not be accurate
κωδικός: 111194-96
Luxury villa with pool in a quiet part of Vodice – project under construction
We mediate in the sale of a luxury villa with a pool located in a quiet part of Vodice, in Zatonska Street. Vodice are known for their rich tourist offer, beautiful beaches, and indented coastline. This villa provides an ideal combination of privacy, luxury, and excellent traffic connectivity.
Property description:
The villa is situated on a plot of 497 m2, with a footprint of 147 m2. The total net living area distributed on the ground floor and the first floor amounts to (including the coefficient of external surfaces) 176.40 m2.
Ground floor (114.60 m2) includes:
- Open-space concept of kitchen, dining room, and living room (45 m2) with high ceilings and rounded arches, with direct access to the yard.
- Bedroom with en-suite bathroom.
- Toilet and storage room.
- Garage (35 m2) with direct entrance to the house for additional privacy and protection from weather conditions.
- Covered terrace (13.80 m2) with summer kitchen and barbecue.
- Installation for a wood-burning fireplace in the living room, ideal for winter evenings.
The living room is air-conditioned with a ceiling unit, while the bedrooms have wall-mounted air conditioning units.
First floor (61.80 m2) contains:
- Hallway with staircase.
- Two bedrooms (14.30 m2 and 12.40 m2), each with its own en-suite bathroom and air conditioning.
- Covered terrace (11.20 m2) and large uncovered terrace (40.80 m2) with water connection, perfect for additional amenities (sunbathing area, jacuzzi, or children's playground).
Outdoor area:
- Pool (19 m2), outdoor shower, and covered terrace with summer kitchen and barbecue.
- Outdoor parking spaces.
Technical characteristics:
The villa is under construction, with planned completion by spring 2025, and features:
- ALU joinery with six chambers and triple glazed glass, sliding walls, electric shutters, and insect screens.
- Underfloor heating (water system).
- Solar panels for hot water heating, with additional electric heater.
Note: Renderings are illustrative and do not represent the actual state.
Agency commission:
The buyer pays an agency commission of 2% + VAT of the contracted purchase price. This commission includes all necessary steps for a safe and fast sales process, including drafting the preliminary contract, purchase contract, transfer of utility costs, and other accompanying actions until registration.
Business policy:
Our agency places great importance on transparency and professionalism. We organize property viewings only after the client signs a viewing statement, thereby ensuring the safety and protection of the interests of all parties involved in the process.
For all additional information and to arrange a viewing, please contact us via e-mail:
Jurica Pažanin
E-mail: jurica.pazanin@c21.hr
We mediate in the sale of a luxury villa with a pool located in a quiet part of Vodice, in Zatonska Street. Vodice are known for their rich tourist offer, beautiful beaches, and indented coastline. This villa provides an ideal combination of privacy, luxury, and excellent traffic connectivity.
Property description:
The villa is situated on a plot of 497 m2, with a footprint of 147 m2. The total net living area distributed on the ground floor and the first floor amounts to (including the coefficient of external surfaces) 176.40 m2.
Ground floor (114.60 m2) includes:
- Open-space concept of kitchen, dining room, and living room (45 m2) with high ceilings and rounded arches, with direct access to the yard.
- Bedroom with en-suite bathroom.
- Toilet and storage room.
- Garage (35 m2) with direct entrance to the house for additional privacy and protection from weather conditions.
- Covered terrace (13.80 m2) with summer kitchen and barbecue.
- Installation for a wood-burning fireplace in the living room, ideal for winter evenings.
The living room is air-conditioned with a ceiling unit, while the bedrooms have wall-mounted air conditioning units.
First floor (61.80 m2) contains:
- Hallway with staircase.
- Two bedrooms (14.30 m2 and 12.40 m2), each with its own en-suite bathroom and air conditioning.
- Covered terrace (11.20 m2) and large uncovered terrace (40.80 m2) with water connection, perfect for additional amenities (sunbathing area, jacuzzi, or children's playground).
Outdoor area:
- Pool (19 m2), outdoor shower, and covered terrace with summer kitchen and barbecue.
- Outdoor parking spaces.
Technical characteristics:
The villa is under construction, with planned completion by spring 2025, and features:
- ALU joinery with six chambers and triple glazed glass, sliding walls, electric shutters, and insect screens.
- Underfloor heating (water system).
- Solar panels for hot water heating, with additional electric heater.
Note: Renderings are illustrative and do not represent the actual state.
Agency commission:
The buyer pays an agency commission of 2% + VAT of the contracted purchase price. This commission includes all necessary steps for a safe and fast sales process, including drafting the preliminary contract, purchase contract, transfer of utility costs, and other accompanying actions until registration.
Business policy:
Our agency places great importance on transparency and professionalism. We organize property viewings only after the client signs a viewing statement, thereby ensuring the safety and protection of the interests of all parties involved in the process.
For all additional information and to arrange a viewing, please contact us via e-mail:
Jurica Pažanin
E-mail: jurica.pazanin@c21.hr

Εάν θέλετε να μάθετε περισσότερα, μπορείτε να μιλήσετε με Jurica Pažanin.
Χαρακτηριστικά
- Τύπος
- Μονοκατοικία
- Συμβόλαιο
- Πώληση
- Εμβαδόν
- 177 m²
- Δωμάτια
- 3
- Υπνοδωμάτια
- 3
- Μπάνια
- 3+
Άλλα χαρακτηριστικά
- Πισίνα
Πληροφορίες τιμής
- Τιμή
- € 690.000
- Τιμή ανά m²
- 3.898 €/m²
Ενεργειακή απόδοση
Έτος κατασκευής
2024Κατάσταση
Νεόδμητο / Υπό κατασκευήΕνεργειακή πιστοποίηση
Δεν υπόκειται
Πρόσθετες επιλογές
Jurica Pažanin









