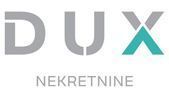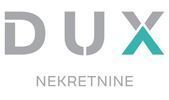1/17


Μονοκατοικία 178 τμ, νέα, Luka, Πόρετς
€ 745.000
Σημείωση
Τελευταία ενημέρωση: 14/06/2025
Περιγραφή
This description has been translated automatically by Google Translate and may not be accurate
κωδικός: 39323
ISTRIA, POREČ - House of modern architecture with a swimming pool Bathed in a pleasant Mediterranean climate, located in the heart of the western Istrian coast, the ancient town of Poreč and its coastline of preserved natural beauty, landscaped parks, pine and oak groves that reach the sea itself, along which the clear sea, beaches, bays and islands alternate, spreads over an area of 139 km² and consists of 58 settlements. With the identity of an urban coastal city, Poreč is a city of culture, sports, entertainment, a city of tourism and true hospitality. One of the most attractive cities of Croatian tourism that uniquely combines the natural beauty of Istria, a rich cultural and historical heritage and the most modern amenities of a top tourist destination. The harmony of the old town core, which is a cultural monument, with one of the most famous Istrian cultural monuments, the Euphrasian Basilica, which is on the UNESCO World Heritage List, and the most well-maintained and best-equipped tourist settlements on the Adriatic, forms a mosaic of unforgettable experiences. Poreč is also a city that is much more than a summer destination of sun and sea. Poreč is a city tailored to the needs of humans. A city in which there is a constant impulse to improve living conditions and make progress in various spheres greater. A city that is a pleasant, safe and well-maintained place to live where everyone can find their place, a city without surtaxes with high social sensitivity for all generations. Not far from the city of Poreč, a house of modern architecture with a swimming pool is for sale. It is located in a quiet neighborhood, surrounded by family houses and holiday homes, offering a perfect balance of proximity to the sea and urban amenities. The house, with its architecture, fits into the settlement and landscape in terms of form and color, creating a synergy of the natural environment and modern design, and the quality of construction guarantees long-term satisfaction and quality of living. It is defined as one residential unit whose area is distributed over two floors of a functional floor plan. The ground floor consists of an open-concept space that unites the kitchen, dining room and living room with access to a covered terrace, a bedroom with its own bathroom, a guest toilet and technical rooms. The first floor consists of three bedrooms with their own bathrooms, a terrace and a loggia. The yard is landscaped and fenced, and the perfect harmony is complemented by a swimming pool with a sunbathing area and a covered summer kitchen with a storage room. The excellent location and spatial organization of the interior and exterior of this property provide an opportunity for a comfortable family life or an investment in a tourist rental business. Dear clients, the agency commission is charged in accordance with the General Terms and Conditions: www.dux-nekretnine.hr/opci-uvjeti-poslovanja ID CODE: 39323 Iva Zajc Agent s licencom Mob: +385 92 235 9472 Tel: +385 99 640 8438 E-mail: iva@dux-istra.com www.dux-istra.com

Εάν θέλετε να μάθετε περισσότερα, μπορείτε να μιλήσετε με Iva Zajc.
Χαρακτηριστικά
- Τύπος
- Μονοκατοικία
- Συμβόλαιο
- Πώληση
- Εμβαδόν
- 178 m²
- Δωμάτια
- 5
- Υπνοδωμάτια
- 4
- Μπάνια
- 3+
- Επιπλωμένο
- Ναι
- Μπαλκόνι
- Ναι
- Κλιματισμός
- Αυτόνομη, κρύο/ζέστη
Άλλα χαρακτηριστικά
- Πισίνα
Πληροφορίες τιμής
- Τιμή
- € 745.000
- Τιμή ανά m²
- 4.185 €/m²
Ενεργειακή απόδοση
Έτος κατασκευής
2023Κατάσταση
Νεόδμητο / Υπό κατασκευήΚλιματιστικό μηχάνημα
Αυτόνομη, κρύο/ζέστηΕνεργειακή πιστοποίηση
Δεν υπόκειται
Πρόσθετες επιλογές


















