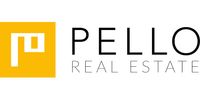1/26


Τριάρι 72 τμ, Šolta
€ 3.050
Σημείωση
Τελευταία ενημέρωση: 18/09/2025
Περιγραφή
This description has been translated automatically by Google Translate and may not be accurate
κωδικός: 712
Estimated completion of works: end of 2026 / beginning of 2027
Apartment 1 – Floor area: 103.11 m²
Located on the north side of the residential building. Apartment 1 is a three-level unit with the entrance on the ground floor.
Ground floor: entrance area, bedroom with bathroom and loggia.
Basement level: bedroom with bathroom and loggia.
First floor: toilet, living areas and loggia.
The levels are connected by an internal staircase. The apartment also includes a 35 m² garden and 2 parking spaces.
PRICE: EUR 314,486 + VAT
Apartment 2 – Floor area: 72.45 m²
Located on the basement level in the central and southern part of the residential building. Accessed via an external staircase. The apartment consists of: entrance area, living areas, bathroom, one bedroom, plus a second bedroom with its own bathroom. Outdoor spaces include two loggias. The apartment also comes with a 60 m² garden and 1 parking space.
PRICE: EUR 220,974 + VAT
Apartment 3 – Floor area: 71.82 m²
Located on the ground floor in the central and southern part of the residential building. It consists of: entrance area, living areas, bathroom, one bedroom, plus a second bedroom with its own bathroom. Outdoor spaces include two loggias. The apartment comes with 1 parking space.
PRICE: EUR 258,552 + VAT
Apartment 4 – Floor area: 71.82 m²
Located on the first floor in the central and southern part of the residential building. Accessed via an external staircase. It consists of: entrance area, living areas, bathroom, one bedroom, plus a second bedroom with its own bathroom. Outdoor spaces include two loggias. The apartment comes with 1 parking space.
PRICE: EUR 258,552 + VAT
ID CODE: 712
Frano Radić
Voditelj ureda
Mob: +385996896693
Tel: +385 99 6896 693
E-mail: frano.radic@pello-realestate.com
www.pello-realestate.com
Apartment 1 – Floor area: 103.11 m²
Located on the north side of the residential building. Apartment 1 is a three-level unit with the entrance on the ground floor.
Ground floor: entrance area, bedroom with bathroom and loggia.
Basement level: bedroom with bathroom and loggia.
First floor: toilet, living areas and loggia.
The levels are connected by an internal staircase. The apartment also includes a 35 m² garden and 2 parking spaces.
PRICE: EUR 314,486 + VAT
Apartment 2 – Floor area: 72.45 m²
Located on the basement level in the central and southern part of the residential building. Accessed via an external staircase. The apartment consists of: entrance area, living areas, bathroom, one bedroom, plus a second bedroom with its own bathroom. Outdoor spaces include two loggias. The apartment also comes with a 60 m² garden and 1 parking space.
PRICE: EUR 220,974 + VAT
Apartment 3 – Floor area: 71.82 m²
Located on the ground floor in the central and southern part of the residential building. It consists of: entrance area, living areas, bathroom, one bedroom, plus a second bedroom with its own bathroom. Outdoor spaces include two loggias. The apartment comes with 1 parking space.
PRICE: EUR 258,552 + VAT
Apartment 4 – Floor area: 71.82 m²
Located on the first floor in the central and southern part of the residential building. Accessed via an external staircase. It consists of: entrance area, living areas, bathroom, one bedroom, plus a second bedroom with its own bathroom. Outdoor spaces include two loggias. The apartment comes with 1 parking space.
PRICE: EUR 258,552 + VAT
ID CODE: 712
Frano Radić
Voditelj ureda
Mob: +385996896693
Tel: +385 99 6896 693
E-mail: frano.radic@pello-realestate.com
www.pello-realestate.com
Χαρακτηριστικά
- Τύπος
- Διαμέρισμα
- Συμβόλαιο
- Πώληση
- Ανελκυστήρας
- Όχι
- Εμβαδόν
- 72 m²
- Δωμάτια
- 3
- Υπνοδωμάτια
- 2
- Μπαλκόνι
- Όχι
- Βεράντα
- Όχι
- Κλιματισμός
- Αυτόνομη
Πληροφορίες τιμής
- Τιμή
- € 3.050
- Τιμή ανά m²
- 42 €/m²
Ενεργειακή απόδοση
Κλιματιστικό μηχάνημα
ΑυτόνομηΕνεργειακή πιστοποίηση
Χωρίς ταξινόμηση
Σχέδιο ακινήτου
Πρόσθετες επιλογές






























