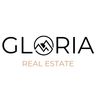1/52


Μονοκατοικία βίλα 273 τμ, νέα, Okrug
Okrug€ 2.300.000
Τελευταία ενημέρωση: 19/06/2025
Περιγραφή
κωδικός: EK-492309
For sale – Luxury villa by the sea in Trogir, Čiovo!
We offer for sale an exceptional villa located along the Adriatic coast, in a quiet part of Trogir, on the Čiovo peninsula. The property is located in the second row to the sea, only 40 meters from the coast, with a beautiful view of the sea and the surrounding area. The total plot area is 628 m², while the residential usable area of the building is 431.84 m2 (net 277.33 m2).
The villa was built using top-quality, above-standard materials, with great attention to detail - both in the exterior and interior.
Room layout:
• Basement: entrance staircase, spacious garage, small storage room, technical room and a separate apartment with its own kitchen, bedroom and
bathroom. The villa also has an elevator that leads to all floors.
• Raised ground floor and first floor: each floor contains two modernly decorated bedrooms with en-suite bathrooms, built-in wardrobes, double
beds and TV. Each room has access to a balcony with sea views. The first floor offers an even better view thanks to its elevated position.
• Third floor: Spacious custom-made kitchen made of solid beech wood, connected to the living room and access to a large terrace with
panoramic views. All furniture, including interior doors, is made of high-quality beech wood.
Technical features and additional amenities:
• Underfloor heating throughout the villa via a powerful heat pump
• All rooms are air-conditioned
• Exterior and interior cladding made of natural travertine
• Floors in the rooms made of solid beech wood
• Windows and balcony doors with triple insulation
• Large terrace, swimming pool, outdoor shower, toilet and barbecue
• Video surveillance system and alarm
• Exterior paving also made of travertine
The villa is in the final stages of completion and all remaining works will be completed as part of the sale. Nearby there is a pleasant restaurant with a terrace and a beautiful view, while the natural surroundings and beaches provide an ideal environment for rest, relaxation and quality family time.
For additional information and viewing, please feel free to contact us:
Luka Barić, +385 (0)99 585 9868, baricluka33@gmail.com / gloria.nekretnine@gmail.com
Ranko Cvitanić, +385 (0)95 368 8 368, ranko.cvitanic@gmail.com
We offer for sale an exceptional villa located along the Adriatic coast, in a quiet part of Trogir, on the Čiovo peninsula. The property is located in the second row to the sea, only 40 meters from the coast, with a beautiful view of the sea and the surrounding area. The total plot area is 628 m², while the residential usable area of the building is 431.84 m2 (net 277.33 m2).
The villa was built using top-quality, above-standard materials, with great attention to detail - both in the exterior and interior.
Room layout:
• Basement: entrance staircase, spacious garage, small storage room, technical room and a separate apartment with its own kitchen, bedroom and
bathroom. The villa also has an elevator that leads to all floors.
• Raised ground floor and first floor: each floor contains two modernly decorated bedrooms with en-suite bathrooms, built-in wardrobes, double
beds and TV. Each room has access to a balcony with sea views. The first floor offers an even better view thanks to its elevated position.
• Third floor: Spacious custom-made kitchen made of solid beech wood, connected to the living room and access to a large terrace with
panoramic views. All furniture, including interior doors, is made of high-quality beech wood.
Technical features and additional amenities:
• Underfloor heating throughout the villa via a powerful heat pump
• All rooms are air-conditioned
• Exterior and interior cladding made of natural travertine
• Floors in the rooms made of solid beech wood
• Windows and balcony doors with triple insulation
• Large terrace, swimming pool, outdoor shower, toilet and barbecue
• Video surveillance system and alarm
• Exterior paving also made of travertine
The villa is in the final stages of completion and all remaining works will be completed as part of the sale. Nearby there is a pleasant restaurant with a terrace and a beautiful view, while the natural surroundings and beaches provide an ideal environment for rest, relaxation and quality family time.
For additional information and viewing, please feel free to contact us:
Luka Barić, +385 (0)99 585 9868, baricluka33@gmail.com / gloria.nekretnine@gmail.com
Ranko Cvitanić, +385 (0)95 368 8 368, ranko.cvitanic@gmail.com
Χαρακτηριστικά
- Τύπος
- Μονοκατοικία βίλα | Ολική ιδιοκτησία | Πολυτελές ακίνητο
- Συμβόλαιο
- Πώληση
- Όροφος
- 2
- Σύνολο ορόφων
- 3
- Ανελκυστήρας
- Ναι
- Εμβαδόν
- 273 m²
- Δωμάτια
- 5+
- Υπνοδωμάτια
- 5
- Κουζίνα
- Κουζίνα
- Μπάνια
- 3+
- Επιπλωμένο
- Ναι
- Μπαλκόνι
- Ναι
- Βεράντα
- Ναι
- Γκαράζ, χώροι στάθμευσης
- 2 σε πάρκινγκ/κλειστό πάρκινγκ, 5 εξωτερικό
- Θέρμανση
- Αυτόνομη, ενδοδαπέδια θέρμανση, αντλία θέρμανσης
- Κλιματισμός
- Αυτόνομη, κρύο/ζέστη
- Απόσταση από τη θάλασσα
- 40 m
Άλλα χαρακτηριστικά
- Αποθήκη
- Εντοιχισμένη ντουλάπα
- Προσόψεως
- Πόρτα ασφαλείας
- Συναγερμός
- Τριπλός υαλοπίνακας/ Κουφώματα αλουμινίου
- Υδρομασάζ
- Υπόγειος χώρος
Λεπτομέρεια επιφάνειας
Κατοικία
- Όροφος
- 2
- Εμβαδόν
- 431,8 m²
- Συντελεστής
- 63.3%
- Τύπος επιφάνειας
- Κύρια
- Συνολική επιφάνεια
- 273,3 m²
Πληροφορίες τιμής
- Τιμή
- € 2.300.000
- Τιμή ανά m²
- 8.425 €/m²
New
Ενεργειακή απόδοση
Έτος κατασκευής
2025Κατάσταση
Νεόδμητο / Υπό κατασκευήΘέρμανση
Αυτόνομη, ενδοδαπέδια θέρμανση, αντλία θέρμανσηςΚλιματιστικό μηχάνημα
Αυτόνομη, κρύο/ζέστη
Πρόσθετες επιλογές





















































