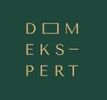1/14


Μονοκατοικία 163 τμ, Sveti Ivan Zelina
€ 37.000
Σημείωση
Τελευταία ενημέρωση: 04/08/2025
Περιγραφή
This description has been translated automatically by Google Translate and may not be accurate
κωδικός: 2412
A house built in 1974 is for sale in Gornji Vinkovec, located next to a forest, on a land plot of 2,647 m².
It consists of a basement, ground floor, first floor, and attic.
The basement includes a storage area.
The ground floor features an entrance hall with staircase, a bathroom, and an open-plan living room with kitchen and dining area.
The first floor has a hallway leading to an uncovered terrace and two bedrooms.
The footprint of the house is 65.32 m², while the total gross area (GFA) is 163.56 m².
The house is legally registered, and bank financing is possible.
Infrastructure:
Electricity
Mains water (connection is on the plot but not installed inside the house)
Septic tank
The house is not fully finished inside – final works are needed.
Windows are wooden, and the façade is a classic plaster finish.
The roof was replaced 6 years ago and is covered with tiles.
Set in a quiet and peaceful environment, the house is located next to the forest and the main road through the village. A small shop and bus stop are nearby, while full amenities are available in Sveti Ivan Zelina, Komin, or Bedenica.
Agent: Ljubomir Srpak
Mobile: +385 91 6020 914
Email: ljubomir.srpak@domekspert.hr
ID CODE: 2412
It consists of a basement, ground floor, first floor, and attic.
The basement includes a storage area.
The ground floor features an entrance hall with staircase, a bathroom, and an open-plan living room with kitchen and dining area.
The first floor has a hallway leading to an uncovered terrace and two bedrooms.
The footprint of the house is 65.32 m², while the total gross area (GFA) is 163.56 m².
The house is legally registered, and bank financing is possible.
Infrastructure:
Electricity
Mains water (connection is on the plot but not installed inside the house)
Septic tank
The house is not fully finished inside – final works are needed.
Windows are wooden, and the façade is a classic plaster finish.
The roof was replaced 6 years ago and is covered with tiles.
Set in a quiet and peaceful environment, the house is located next to the forest and the main road through the village. A small shop and bus stop are nearby, while full amenities are available in Sveti Ivan Zelina, Komin, or Bedenica.
Agent: Ljubomir Srpak
Mobile: +385 91 6020 914
Email: ljubomir.srpak@domekspert.hr
ID CODE: 2412
Χαρακτηριστικά
- Τύπος
- Μονοκατοικία
- Συμβόλαιο
- Πώληση
- Σύνολο ορόφων
- 1
- Ανελκυστήρας
- Όχι
- Εμβαδόν
- 163 m²
- Δωμάτια
- 4
- Υπνοδωμάτια
- 2
- Μπάνια
- 1
- Μπαλκόνι
- Ναι
- Βεράντα
- Ναι
- Γκαράζ, χώροι στάθμευσης
- 4 εξωτερικό
Πληροφορίες τιμής
- Τιμή
- € 37.000
- Τιμή ανά m²
- 227 €/m²
Ενεργειακή απόδοση
Έτος κατασκευής
1974Ενεργειακή πιστοποίηση
Χωρίς ταξινόμηση
Πρόσθετες επιλογές
















