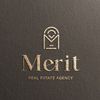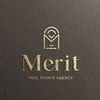1/27


Τριάρι νέο, πρώτος όροφος, Slatine, Split
€ 222.034
Σημείωση
Τελευταία ενημέρωση: 19/01/2026
Περιγραφή
This description has been translated automatically by Google Translate and may not be accurate
κωδικός: EK-498121
We present to you a new apartment development project in a highly attractive location and at competitive prices.
We offer modern apartments in a newly built residential complex located in an exceptional location – just 50 meters from the sea in the town of Slatine on the beautiful island of Čiovo, which is connected to the mainland and the city of Trogir by a bridge. This prime location offers an ideal blend of peaceful island living and proximity to all amenities, including Trogir (8 km) and Split Airport (10 km).
The building consists of a total of 11 residential units, and buyers will have access to a shared swimming pool, which is shared with a smaller building of 6 apartments. High-quality construction, modern design, excellent orientation, and close proximity to the beach make these apartments perfect both as holiday homes and as investment properties for tourist rental.
Construction completion in 'turnkey' condition and full technical documentation expected to the end of 2027.
AVAILABLE APARTMENTS:
S1 – living area 42.22 m² + ground terrace 14.64 m² + garden 140 m². Net living area: 58,43 m².
Price: €222.043
S4 – living area 49.94 m² + 2 terraces 22.11 m² + garden 40 m². Net living area: 66,13 m².
Price: €297.585
S5 – living area 52.96 m² + balcony 12.82 m². Net living area: 59,41 m².
Price: €225.758
S9 – living area 95.01 m² + 2 balconies 13.78 m² and 15,12 m² + loggia 8.11 m². Net living area: 114,51 m².
Price: €458.040
Additionally, a garage parking space can be purchased for €20,000.
Čiovo Island – a harmony of nature, peace, and accessibility
Čiovo Island is a favorite destination for buyers seeking a balance between active vacations and relaxation. It’s full of hidden beaches, pine forests, and walking paths. Thanks to excellent connectivity with Trogir and Split, it offers all the conveniences of urban life without the crowds.
FULL LEGAL SECURITY
We provide a complete service – from property viewings, drafting of preliminary and final sales contracts, key handover, to title transfer and utility registration.
The entire process is overseen by a lawyer, a court interpreter, and a public notary – guaranteeing a 100% secure transaction.
For more information or to schedule a viewing, contact us:
Contact:
Anna Szwąder Grubišić
PL: +48 787 320 742
HR: +385 91 50 70 955
info@merit-property.hr
www.merit-property.hr
We offer modern apartments in a newly built residential complex located in an exceptional location – just 50 meters from the sea in the town of Slatine on the beautiful island of Čiovo, which is connected to the mainland and the city of Trogir by a bridge. This prime location offers an ideal blend of peaceful island living and proximity to all amenities, including Trogir (8 km) and Split Airport (10 km).
The building consists of a total of 11 residential units, and buyers will have access to a shared swimming pool, which is shared with a smaller building of 6 apartments. High-quality construction, modern design, excellent orientation, and close proximity to the beach make these apartments perfect both as holiday homes and as investment properties for tourist rental.
Construction completion in 'turnkey' condition and full technical documentation expected to the end of 2027.
AVAILABLE APARTMENTS:
S1 – living area 42.22 m² + ground terrace 14.64 m² + garden 140 m². Net living area: 58,43 m².
Price: €222.043
S4 – living area 49.94 m² + 2 terraces 22.11 m² + garden 40 m². Net living area: 66,13 m².
Price: €297.585
S5 – living area 52.96 m² + balcony 12.82 m². Net living area: 59,41 m².
Price: €225.758
S9 – living area 95.01 m² + 2 balconies 13.78 m² and 15,12 m² + loggia 8.11 m². Net living area: 114,51 m².
Price: €458.040
Additionally, a garage parking space can be purchased for €20,000.
Čiovo Island – a harmony of nature, peace, and accessibility
Čiovo Island is a favorite destination for buyers seeking a balance between active vacations and relaxation. It’s full of hidden beaches, pine forests, and walking paths. Thanks to excellent connectivity with Trogir and Split, it offers all the conveniences of urban life without the crowds.
FULL LEGAL SECURITY
We provide a complete service – from property viewings, drafting of preliminary and final sales contracts, key handover, to title transfer and utility registration.
The entire process is overseen by a lawyer, a court interpreter, and a public notary – guaranteeing a 100% secure transaction.
For more information or to schedule a viewing, contact us:
Contact:
Anna Szwąder Grubišić
PL: +48 787 320 742
HR: +385 91 50 70 955
info@merit-property.hr
www.merit-property.hr

Εάν θέλετε να μάθετε περισσότερα, μπορείτε να μιλήσετε με Davor.
Χαρακτηριστικά
- Τύπος
- Διαμέρισμα | Ολική ιδιοκτησία
- Συμβόλαιο
- Πώληση | Επενδυτικό
- Όροφος
- Ισόγειο
- Σύνολο ορόφων
- 3
- Εμβαδόν
- 58 m² | επαγγελματικό 60,8 m²
- Δωμάτια
- 3
- Υπνοδωμάτια
- 2
- Κουζίνα
- Ανοιχτή κουζίνα
- Μπάνια
- 1
- Επιπλωμένο
- Όχι
- Βεράντα
- Ναι
- Γκαράζ, χώροι στάθμευσης
- 1 εξωτερικό
- Θέρμανση
- Αυτόνομη
- Κλιματισμός
- Αυτόνομη, κρύο/ζέστη
- Απόσταση από τη θάλασσα
- 50 m
Άλλα χαρακτηριστικά
- Πόρτα ασφαλείας
- Συναγερμός
- Ενδοεπικοινωνία με βίντεο
- Πισίνα
Λεπτομέρεια επιφάνειας
Κατοικία
- Όροφος
- Ισόγειο
- Εμβαδόν
- 44,4 m²
- Συντελεστής
- 100%
- Τύπος επιφάνειας
- Κύρια
- Συνολική επιφάνεια
- 44,4 m²
Μεγάλο μπαλκόνι
- Όροφος
- Ισόγειο
- Εμβαδόν
- 8,1 m²
- Συντελεστής
- 30%
- Τύπος επιφάνειας
- Δευτερεύουσα
- Συνολική επιφάνεια
- 2,4 m²
Κήπος
- Όροφος
- Ισόγειο
- Εμβαδόν
- 140,0 m²
- Συντελεστής
- 10%
- Τύπος επιφάνειας
- Κύρια
- Συνολική επιφάνεια
- 14,0 m²
Πληροφορίες τιμής
- Τιμή
- € 222.034
- Τιμή ανά m²
- 3.652 €/m²
Ενεργειακή απόδοση
Κατανάλωση ενέργειας
3 kWh/m² έτοςΒ
Σχέδιο ακινήτου
Πρόσθετες επιλογές

































