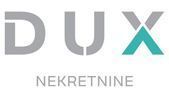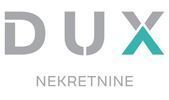1/25


Μονοκατοικία 372 τμ, Centar, Luka, Finida, Umag
€ 1.490.000
Σημείωση
Τελευταία ενημέρωση: 25/06/2025
Περιγραφή
This description has been translated automatically by Google Translate and may not be accurate
κωδικός: 39458
ISTRIA, UMAG - Multi-family house with a swimming pool near the sea In a quiet and green street in the vicinity of Umag, just 300 meters from the sea, this completely renovated house with a living area of 372 m² is located on a landscaped plot of 555 m². The first floor of the house offers a view of the sea, and the entire space exudes the harmony of traditional Istrian construction and modern energy solutions. The house consists of three separate apartments, each with a separate entrance, its own terrace and part of the yard, which makes this property perfect for multi-generational living, tourist rental or a combination of family life and investment. The exterior of the house further emphasizes the impression of privacy and Mediterranean atmosphere. The renovated stone fence and vault at the entrance give character and authenticity, while in the center of the yard there is a 10 x 4 m swimming pool with a waterfall, surrounded by a sunbathing area, palm trees and century-old olive trees. During the last renovation in 2024, solar panels, an underfloor heating system, a heat pump and video surveillance with remote access were installed. The yard also includes infrastructure for an electric vehicle charging station. The house has proper water, electricity and sewage connections, is legalized, has a condominium, and the ownership is 1/1. It is ready to move in immediately, is being sold unfurnished, and no one has lived in it since the renovation. The first apartment occupies a total of 185 m², of which 113 m² is living space and 72 m² is a terrace. It consists of three bedrooms, two bathrooms, a spacious living room with a kitchen and dining room, a hallway and a storage room. The terrace is partially covered, with an outdoor fireplace, and access to it is provided from the living room and two bedrooms. The second apartment has a total area of 147 m², including 106 m² of living space and a 41 m² terrace. It has two bedrooms, two bathrooms, a bright living room with an indoor fireplace, a kitchen with a dining room, a hallway and a storage room. High ceilings provide additional airiness, and the terrace is accessible from several rooms and directly connected to the yard. The third apartment is a compact one-room apartment of 40 m², consisting of a living room with kitchen, bathroom, bedroom located on the gallery and a small terrace at the entrance. There are outdoor uncovered parking spaces in the courtyard. The entire property offers complete privacy, and the combination of architecture, amenities and location near the sea makes this house extremely attractive and a rare opportunity on the market. Dear clients, the agency commission is charged in accordance with the General Terms and Conditions www.dux-nekretnine.hr/opci-uvjeti-poslovanja ID CODE: 39458 Evan Beaković Agent s licencom Mob: +385 91 54 833 54 Tel: +385 99 640 8438 E-mail: evan@dux-nekretnine.hr www.dux-istra.com

Εάν θέλετε να μάθετε περισσότερα, μπορείτε να μιλήσετε με Evan Beaković.
Χαρακτηριστικά
- Τύπος
- Μονοκατοικία
- Συμβόλαιο
- Πώληση
- Εμβαδόν
- 372 m²
- Δωμάτια
- 5+
- Υπνοδωμάτια
- 5
- Μπάνια
- 3+
- Επιπλωμένο
- Ναι
- Μπαλκόνι
- Ναι
- Βεράντα
- Ναι
- Κλιματισμός
- Αυτόνομη, κρύο/ζέστη
Άλλα χαρακτηριστικά
- Πισίνα
Πληροφορίες τιμής
- Τιμή
- € 1.490.000
- Τιμή ανά m²
- 4.005 €/m²
Ενεργειακή απόδοση
Κλιματιστικό μηχάνημα
Αυτόνομη, κρύο/ζέστηΕνεργειακή πιστοποίηση
Δεν υπόκειται
Πρόσθετες επιλογές
Evan Beaković


























