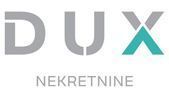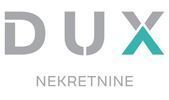1/25


Μονοκατοικία 264 τμ, Biograd na Moru
€ 849.000
Σημείωση
Τελευταία ενημέρωση: 15/07/2025
Περιγραφή
This description has been translated automatically by Google Translate and may not be accurate
κωδικός: 40611
BIOGRAD NA MORU - EXCLUSIVE OPPORTUNITY - HOUSE WITH 4 APARTMENTS AND A SPACIOUS APARTMENT - CENTER! We present to you a unique property that combines the comfort of a family home and high potential for tourism - all in an attractive location in the center of Biograd na Moru, only 850 meters from the sea and beaches. A LOCATION THAT CONQUERS The house is located in the immediate vicinity of all important amenities - elementary schools, kindergartens, shopping centers and numerous shops (Bure, PLODINE, Kaufland, Lidl, Eurospin) within a radius of 100 to 700 meters, which makes this property ideal for both families and tourism. BASIC CHARACTERISTICS Total net living area: 263.75 m². Ground floor: 127.5 m². First floor: 136.25 m² (including external staircase and covered entrance). Gross floor plan area of the house: 150 m². Plot area: 868 m². Courtyard: 718 m². Parking: 140 m² – space for at least 5 vehicles. SPACE DIVISION Ground floor – 4 fully equipped studio apartments. Each apartment (31–36 m²) has: separate entrance kitchen dining room living-sleeping area bathroom with toilet own air conditioning unit (Midea inverter) The apartments are categorized and ready to continue their tourist activities. First floor – spacious apartment for a family. living room with dining room and kitchen 3 bedrooms bathroom with toilet additional separate toilet loggia for outdoor enjoyment access via external uncovered staircase and covered entrance heating wood stove + two Midea inverter air conditioners OUTDOOR SPACE AND ADDITIONAL FACILITIES Landscaped yard with more than 20 fruit trees and over 100 different types of flowers. Gazebo (3 × 4 m) with completely renovated roof (2025) and garden furniture for 8–10 people. Tool shed (2.3 × 3.4 m) with a new sandwich panel roof. Bicycle shed (2 × 3 m) next to the parking lot. Biological wastewater treatment plant with a capacity of 3,000 liters with a UV system - converts wastewater into technically clean water for watering the garden and lawn. TECHNICAL CHARACTERISTICS AND EQUIPMENT: 6 Midea inverter air conditioners (heating and cooling) - known for their efficiency and low consumption. Solar hot water heating system (400 L boiler). Energy-efficient construction - low utility costs, minimal need for additional heating. Building permit from 2010, completion of works in 2011. ADDITIONAL INFORMATION: A total of 8 rooms (3 in the apartment + 4 apartments as studios). 5 bathrooms and 1 separate toilet. use of the city sewage system via a collection shaft. The house is being sold fully furnished and ready to move in immediately. Ideal for family life and the continuation of profitable tourist rental. Dear clients, the agency commission is charged in accordance with the General Business Conditions: www.dux-nekretnine.hr/opci-uvjeti-poslovanja ID CODE: 40611 Danijela Majdandžić Agent s licencom Mob: +385 98 979 1602 Tel: +385 91 480 8808 E-mail: danijela@dux-dalmacija.com www.dux-dalmacija.com

Εάν θέλετε να μάθετε περισσότερα, μπορείτε να μιλήσετε με Danijela Majdandžić.
Χαρακτηριστικά
- Τύπος
- Μονοκατοικία
- Συμβόλαιο
- Πώληση
- Εμβαδόν
- 264 m²
- Δωμάτια
- 5+
- Υπνοδωμάτια
- 7
- Μπάνια
- 3+
- Επιπλωμένο
- Ναι
- Βεράντα
- Ναι
- Κλιματισμός
- Αυτόνομη, κρύο/ζέστη
Πληροφορίες τιμής
- Τιμή
- € 849.000
- Τιμή ανά m²
- 3.216 €/m²
Ενεργειακή απόδοση
Έτος κατασκευής
2010Κλιματιστικό μηχάνημα
Αυτόνομη, κρύο/ζέστηΕνεργειακή πιστοποίηση
Δεν υπόκειται
Πρόσθετες επιλογές
Danijela Majdandžić


























