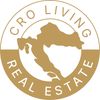1/26


Μονοκατοικία 300 τμ, νέα, Vodice
€ 1.100.000
Σημείωση
Τελευταία ενημέρωση: 17/07/2025
Περιγραφή
This description has been translated automatically by Google Translate and may not be accurate
κωδικός: EK-537117
The family house with a gross construction area of 296 m2, gross floor area of 203 m2, is positioned in an exceptional location, five minutes' drive from the coast and the center of Vodice, and a ten-minute drive to the Jadranska highway.
The floor plan area of 126 m2 is located on a plot of regular shape with an area of 410 m2, and it consists of two floors.
Built in 2023, the building is in the completion phase.
Ground floor: 92.58 m2 nkp
- entrance area
- bathroom
- room
- living room
- dining room
- the kitchen
- terrace
Floor: 85.61 m2 nkp
- 4 rooms
- 2 bathrooms
- balcony
Attic:
- closed part
- roof terrace
The property is for sale exclusively through this agency.
ID CODE: 23
Vlatka Pervan
Agent
Mob: +385 91 962 9054
E-mail: vlatka@cro-living.hr
www.cro-living.hr
The floor plan area of 126 m2 is located on a plot of regular shape with an area of 410 m2, and it consists of two floors.
Built in 2023, the building is in the completion phase.
Ground floor: 92.58 m2 nkp
- entrance area
- bathroom
- room
- living room
- dining room
- the kitchen
- terrace
Floor: 85.61 m2 nkp
- 4 rooms
- 2 bathrooms
- balcony
Attic:
- closed part
- roof terrace
The property is for sale exclusively through this agency.
ID CODE: 23
Vlatka Pervan
Agent
Mob: +385 91 962 9054
E-mail: vlatka@cro-living.hr
www.cro-living.hr
Χαρακτηριστικά
- Τύπος
- Μονοκατοικία | Ακίνητο μεσαίας κατηγορίας
- Συμβόλαιο
- Πώληση
- Ανελκυστήρας
- Όχι
- Εμβαδόν
- 300 m²
- Δωμάτια
- 5
- Υπνοδωμάτια
- 5
- Μπάνια
- 3
- Μπαλκόνι
- Ναι
- Βεράντα
- Ναι
- Θέρμανση
- Αυτόνομη, θερμαντικά σώματα, τροφοδοσία υγραέριο
Πληροφορίες τιμής
- Τιμή
- € 1.100.000
- Τιμή ανά m²
- 3.667 €/m²
Ενεργειακή απόδοση
Έτος κατασκευής
2023Κατάσταση
Νεόδμητο / Υπό κατασκευήΘέρμανση
Αυτόνομη, θερμαντικά σώματα, τροφοδοσία υγραέριο
Πρόσθετες επιλογές



























