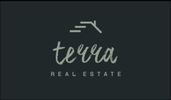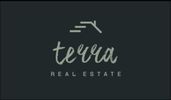1/10


Μονοκατοικία 161 τμ, Bale
€ 950.000
Σημείωση
Τελευταία ενημέρωση: 28/08/2025
Περιγραφή
This description has been translated automatically by Google Translate and may not be accurate
κωδικός: 6884
The unique designer house is located in the developed tourist municipality of Bale-Valle, located exactly halfway between the famous Istrian cities of Pula and Rovinj.
It is located in the immediate vicinity of the center, surrounded by greenery.
The villa is only 5 kilometers from the sea and the 10 km long coast.
It consists of two floors; ground floor and first floor with a total area of 161 m2 and is characterized by excellent spatial organization of the interior and exterior. The villa contains all the necessary rooms intended for family life, but also all the necessary facilities for renting to tourists.
On the ground floor there is a spacious living room with kitchen and dining room (open space), toilet, pantry and technical room.
On the first floor there are three bedrooms, one of which has a private bathroom, and the other two have a shared bathroom. One room has access to a covered balcony.
In the outdoor area we find a heated swimming pool of 30 m2, 10 m long, 3 m wide, a sunbathing area with deck chairs, a covered summer kitchen with a dining table and chairs and a covered lounge area with seating.
The pool uses the most modern water treatment technology based on salt electrolysis without the use of chlorine, which constantly maintains high water quality and simplifies pool maintenance.
A specially prepared horticultural environment of Mediterranean plants and a lawn whose eternal lush greenery is ensured by an automatic irrigation system, is also used as a sunbathing area in several positions around the villa.
The villa stands out with its ultimate interior design and will be equipped with top-quality designer furniture and high-quality equipment, and the buyer can now participate in the selection of all interior items according to their wishes.
The villa is fully covered with an underfloor heating system (all rooms) with a heat pump, while in the pre-winter period heating is also possible with air conditioning inverter units. The floor is covered with high-quality brushed oak parquet.
The villa is equipped with a video surveillance system, alarm system, video intercom, remote opening of the parking entrance gate, Wi-Fi system.
With the highest class of the special BAUMIT facade system, the villa will receive a high class A energy certificate, which leads to comfortable living with minimal energy consumption. The large openings on the villa are from renowned manufacturers.
Construction started 05/2025, completion 12/2026.
The villa is offered with complete furniture, turnkey.
ID CODE: 6884
Roberta Griparić Šverko
Mob: 098 592 122
www.terra-realestate.eu
It is located in the immediate vicinity of the center, surrounded by greenery.
The villa is only 5 kilometers from the sea and the 10 km long coast.
It consists of two floors; ground floor and first floor with a total area of 161 m2 and is characterized by excellent spatial organization of the interior and exterior. The villa contains all the necessary rooms intended for family life, but also all the necessary facilities for renting to tourists.
On the ground floor there is a spacious living room with kitchen and dining room (open space), toilet, pantry and technical room.
On the first floor there are three bedrooms, one of which has a private bathroom, and the other two have a shared bathroom. One room has access to a covered balcony.
In the outdoor area we find a heated swimming pool of 30 m2, 10 m long, 3 m wide, a sunbathing area with deck chairs, a covered summer kitchen with a dining table and chairs and a covered lounge area with seating.
The pool uses the most modern water treatment technology based on salt electrolysis without the use of chlorine, which constantly maintains high water quality and simplifies pool maintenance.
A specially prepared horticultural environment of Mediterranean plants and a lawn whose eternal lush greenery is ensured by an automatic irrigation system, is also used as a sunbathing area in several positions around the villa.
The villa stands out with its ultimate interior design and will be equipped with top-quality designer furniture and high-quality equipment, and the buyer can now participate in the selection of all interior items according to their wishes.
The villa is fully covered with an underfloor heating system (all rooms) with a heat pump, while in the pre-winter period heating is also possible with air conditioning inverter units. The floor is covered with high-quality brushed oak parquet.
The villa is equipped with a video surveillance system, alarm system, video intercom, remote opening of the parking entrance gate, Wi-Fi system.
With the highest class of the special BAUMIT facade system, the villa will receive a high class A energy certificate, which leads to comfortable living with minimal energy consumption. The large openings on the villa are from renowned manufacturers.
Construction started 05/2025, completion 12/2026.
The villa is offered with complete furniture, turnkey.
ID CODE: 6884
Roberta Griparić Šverko
Mob: 098 592 122
www.terra-realestate.eu

Εάν θέλετε να μάθετε περισσότερα, μπορείτε να μιλήσετε με Roberta Griparić Šverko.
Χαρακτηριστικά
- Τύπος
- Μονοκατοικία
- Συμβόλαιο
- Πώληση
- Εμβαδόν
- 161 m²
- Δωμάτια
- 3
- Υπνοδωμάτια
- 3
- Μπάνια
- 3
- Επιπλωμένο
- Ναι
- Μπαλκόνι
- Ναι
- Γκαράζ, χώροι στάθμευσης
- 1 εξωτερικό
- Κλιματισμός
- Αυτόνομη, κρύο/ζέστη
Άλλα χαρακτηριστικά
- Συναγερμός
- Πισίνα
Πληροφορίες τιμής
- Τιμή
- € 950.000
- Τιμή ανά m²
- 5.901 €/m²
Ενεργειακή απόδοση
Κλιματιστικό μηχάνημα
Αυτόνομη, κρύο/ζέστηΕνεργειακή πιστοποίηση
Εκκρεμεί πιστοποίηση
Πρόσθετες επιλογές
Roberta Griparić Šverko











