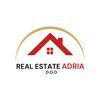1/9


Δυάρι νέο, Vodice
€ 377.025
Σημείωση
Τελευταία ενημέρωση: 24/07/2025
Περιγραφή
This description has been translated automatically by Google Translate and may not be accurate
κωδικός: EK-557865
A terraced house for sale, a multi-storey apartment, located in the area; basement + ground floor + 1st floor.
The property consists of the ground floor; kitchen, living room and dining room in one part of 26.81 m2, bathroom 3.83 m2.
On the part of the first floor there are: hallway and staircase of 5.59 m2, bathroom 3.67 m2, bedroom 10.12 m2, bedroom 14.08 m2, out of a total of 70.56 m2 living area, loggia 3.80 m2 ( 1,902) and loggia 7.30 m2 (3.65 m2).
Basement; entrance 9.70 m2 (4.85 m2), storage room 26.89 m2 (13.45 m2), entrance 3.80 m2 (1.90 m2), loggia 2.73 m2 (0.68 m2). loggia 7.21 m2 (3.61 m2) and garden 30.81 m2 (6.18 m2), yard 12.42 m2, (2.48 m2), parking P2 12.50 m2 (2.50 m2), Parking P3 12.50 m2 (2.50 m2)
New construction, only 400 m from the sea and the beach and 800 m from the city center. All amenities close by; shops, restaurants, beauty and hair salons. A total of 114.25 m2 of net salable usable area of the property. A quiet part of the city, ideal for vacation and life!
The property has a very modern design! Energy certificate A+
The property consists of the ground floor; kitchen, living room and dining room in one part of 26.81 m2, bathroom 3.83 m2.
On the part of the first floor there are: hallway and staircase of 5.59 m2, bathroom 3.67 m2, bedroom 10.12 m2, bedroom 14.08 m2, out of a total of 70.56 m2 living area, loggia 3.80 m2 ( 1,902) and loggia 7.30 m2 (3.65 m2).
Basement; entrance 9.70 m2 (4.85 m2), storage room 26.89 m2 (13.45 m2), entrance 3.80 m2 (1.90 m2), loggia 2.73 m2 (0.68 m2). loggia 7.21 m2 (3.61 m2) and garden 30.81 m2 (6.18 m2), yard 12.42 m2, (2.48 m2), parking P2 12.50 m2 (2.50 m2), Parking P3 12.50 m2 (2.50 m2)
New construction, only 400 m from the sea and the beach and 800 m from the city center. All amenities close by; shops, restaurants, beauty and hair salons. A total of 114.25 m2 of net salable usable area of the property. A quiet part of the city, ideal for vacation and life!
The property has a very modern design! Energy certificate A+
Χαρακτηριστικά
- Τύπος
- Διαμέρισμα | Ακίνητο μεσαίας κατηγορίας
- Συμβόλαιο
- Πώληση
- Ανελκυστήρας
- Όχι
- Εμβαδόν
- 114 m²
- Δωμάτια
- 2
- Υπνοδωμάτια
- 2
- Μπάνια
- 2
- Μπαλκόνι
- Ναι
- Βεράντα
- Ναι
- Γκαράζ, χώροι στάθμευσης
- 2 εξωτερικό
- Θέρμανση
- Αυτόνομη, σόμπα, ξύλα
- Απόσταση από τη θάλασσα
- 400 m
Πληροφορίες τιμής
- Τιμή
- € 377.025
- Τιμή ανά m²
- 3.307 €/m²
Ενεργειακή απόδοση
Έτος κατασκευής
2025Κατάσταση
Νεόδμητο / Υπό κατασκευήΘέρμανση
Αυτόνομη, σόμπα, ξύλαΕνεργειακή πιστοποίηση
Εκκρεμεί πιστοποίηση
Πρόσθετες επιλογές










