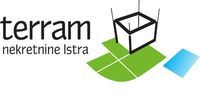1/27


Μονοκατοικία βίλα 460 τμ, Ližnjan
€ 700.000
Τελευταία ενημέρωση: 22/12/2025
Περιγραφή
κωδικός: K-204
Istria, Ližnjan, Jadreški, a detached villa of 460m2 with a large garden of 771m2 and a swimming pool is for sale.
The house consists of a basement, ground floor and first floor. In the basement there is an apartment consisting of an entrance hall, a large room with a playroom and a fireplace, a bedroom, a bathroom, a kitchen with a dining room, a living room with a direct exit to the terrace. On the ground floor there is a second apartment consisting of an entrance hall, three bedrooms, a large kitchen with a dining room from which there is a direct exit to another terrace, two bathrooms and a toilet. On the first floor there is an apartment consisting of an entrance hall, two bedrooms, a bathroom, a kitchen with a dining room, a living room, a spacious terrace and a storage room. Each floor is connected by an internal staircase. The house has a nice, landscaped garden with a swimming pool and summer kitchen and terrace. The house is fully equipped and is being sold as such. The house has a well-established business in tourism rental. The house is located in a beautiful and quiet location, close to all necessary amenities.
Ownership clean.
#sale
The house consists of a basement, ground floor and first floor. In the basement there is an apartment consisting of an entrance hall, a large room with a playroom and a fireplace, a bedroom, a bathroom, a kitchen with a dining room, a living room with a direct exit to the terrace. On the ground floor there is a second apartment consisting of an entrance hall, three bedrooms, a large kitchen with a dining room from which there is a direct exit to another terrace, two bathrooms and a toilet. On the first floor there is an apartment consisting of an entrance hall, two bedrooms, a bathroom, a kitchen with a dining room, a living room, a spacious terrace and a storage room. Each floor is connected by an internal staircase. The house has a nice, landscaped garden with a swimming pool and summer kitchen and terrace. The house is fully equipped and is being sold as such. The house has a well-established business in tourism rental. The house is located in a beautiful and quiet location, close to all necessary amenities.
Ownership clean.
#sale
Χαρακτηριστικά
- Τύπος
- Μονοκατοικία βίλα | Ακίνητο μεσαίας κατηγορίας
- Συμβόλαιο
- Πώληση
- Ανελκυστήρας
- Όχι
- Εμβαδόν
- 460 m²
- Δωμάτια
- 5+
- Υπνοδωμάτια
- 6
- Μπάνια
- 3+
- Μπαλκόνι
- Όχι
- Βεράντα
- Όχι
- Θέρμανση
- Κεντρική, θερμαντικά σώματα
- Κλιματισμός
- Αυτόνομη
- Απόσταση από τη θάλασσα
- 7.000 m
Πληροφορίες τιμής
- Τιμή
- € 700.000
- Τιμή ανά m²
- 1.522 €/m²
New
Ενεργειακή απόδοση
Θέρμανση
Κεντρική, θερμαντικά σώματαΚλιματιστικό μηχάνημα
ΑυτόνομηΕνεργειακή πιστοποίηση
Εκκρεμεί πιστοποίηση
Πρόσθετες επιλογές




























