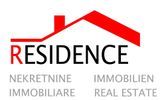1/25


Μονοκατοικία 1207 τμ, Ližnjan
€ 395.000
Τελευταία ενημέρωση: 24/07/2025
Περιγραφή
κωδικός: EK-561021
We are selling a house in Jadreški, with an area of 299 m2 on a plot of 1207 m2. The house is managed as a mixed-use building and consists of a basement and two floors. In the basement there is a cellar with an area of 25 m2. The ground floor consists of a business and residential area. The business area is 72.50 m2 and is suitable for various activities, while the residential area consists of a hallway, kitchen with living room, bedroom and bathroom. External stairs lead to the first floor of the house where there is a spacious terrace of 24 m2. The first floor consists of an entrance hall, kitchen, dining room, living room, 3 bedrooms, bathroom and two balconies, one of which extends the entire length of the house. The house has central heating with heating oil. Heating/cooling on the first floor is by air conditioning, but there is also the possibility of heating with wood. The house is furnished and ready to move in, additional investments are required at the request of the future owner. Distance from the center of Pula is 5 km, from the sea 4 km, and the airport 4 km
Χαρακτηριστικά
- Τύπος
- Μονοκατοικία | Ακίνητο μεσαίας κατηγορίας
- Συμβόλαιο
- Πώληση
- Ανελκυστήρας
- Όχι
- Εμβαδόν
- 1.207 m²
- Δωμάτια
- 4
- Υπνοδωμάτια
- 4
- Μπάνια
- 2
- Μπαλκόνι
- Ναι
- Βεράντα
- Ναι
- Γκαράζ, χώροι στάθμευσης
- 3 εξωτερικό
- Θέρμανση
- Αυτόνομη, θερμαντικά σώματα, τροφοδοσία με πετρέλαιο
Πληροφορίες τιμής
- Τιμή
- € 395.000
- Τιμή ανά m²
- 327 €/m²
New
Ενεργειακή απόδοση
Θέρμανση
Αυτόνομη, θερμαντικά σώματα, τροφοδοσία με πετρέλαιο
Πρόσθετες επιλογές


























