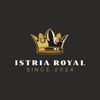1/16


Μονοκατοικία 400 τμ, νέα, Ližnjan
€ 882.000
Σημείωση
Τελευταία ενημέρωση: 18/11/2025
Περιγραφή
This description has been translated automatically by Google Translate and may not be accurate
κωδικός: K3
For sale is a house consisting of two floors with three apartments. It is located on a 1000 m2 plot. The ground floor apartment consists of a living room, kitchen with dining area leading to the terrace, three bedrooms, two bathrooms, with a total living area of 69 m2. The second ground floor apartment consists of a living room, kitchen with dining area, bedroom, and bathroom, with an area of 40 m2. An internal staircase leads to the upper apartment with a total area of 110 m2, consisting of a large living room, kitchen with dining area, three bedrooms, three bathrooms, and two terraces. The house has a boiler room. Heating and cooling are provided by air conditioning units, but piping for central heating has been installed. The cellar has its own bathroom, and next to the cellar is a garage. Ownership is clear 1/1.
For more information about this property and to schedule a viewing:
IRENA
Phone - +385 91 738 6040
+385 97 64 666 71
For more information about this property and to schedule a viewing:
IRENA
Phone - +385 91 738 6040
+385 97 64 666 71
Χαρακτηριστικά
- Τύπος
- Μονοκατοικία | Ακίνητο μεσαίας κατηγορίας
- Συμβόλαιο
- Πώληση
- Ανελκυστήρας
- Όχι
- Εμβαδόν
- 400 m²
- Δωμάτια
- 5+
- Υπνοδωμάτια
- 7
- Μπάνια
- 3+
- Μπαλκόνι
- Όχι
- Βεράντα
- Ναι
- Θέρμανση
- Αυτόνομη, θέρμανση αέρος
- Κλιματισμός
- Αυτόνομη
Άλλα χαρακτηριστικά
- Ιδιωτικός και κοινόχρηστος κήπος
Πληροφορίες τιμής
- Τιμή
- € 882.000
- Τιμή ανά m²
- 2.205 €/m²
Ενεργειακή απόδοση
Έτος κατασκευής
2020Κατάσταση
Νεόδμητο / Υπό κατασκευήΘέρμανση
Αυτόνομη, θέρμανση αέροςΚλιματιστικό μηχάνημα
Αυτόνομη
Πρόσθετες επιλογές

















