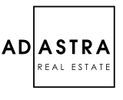1/22


Μονοκατοικία πολλαπλών οικογενειών 200 τμ, Bale
€ 332.000
Σημείωση
Τελευταία ενημέρωση: 02/12/2025
Περιγραφή
This description has been translated automatically by Google Translate and may not be accurate
κωδικός: 174
In the old town center in the very center of Bale is this semi-detached house made of stone and brick, built at the beginning of the 20th century. The house has a floor area of 63 m2 and extends through the ground floor, first and second floors, and the attic, which makes up a total of approximately 200 m2. The house is located on the famous city promenade, on the ground floor of which there used to be a business space and a wine cellar. The ground floor has been partially renovated in terms of new electrical installations and ceiling coverings. The business space is subject to conversion and offers potential for tourist or catering purposes such as souvenir shops, a small restaurant, shops or tasting rooms for olive oil, wine and other indigenous local products.
The business space is divided into the front part, which has its own entrance, and the back - a storage part, which has its own separate entrance. The house has another basement space with its own entrance.
The residential part of the house is accessed via external stairs, separate from the business space. The first floor consists of a kitchen and living room, a bedroom and a bathroom.
Internal stairs lead to the second floor.
The second floor consists of two smaller and one larger bedroom/living room - the same layout as the first floor.
From the hallway on the second floor, internal stairs lead to the attic. The roof is well built of wooden beams and brick tiles with traditional Istrian roof tiles. The roof is 3 meters high at its highest point, and on the south side of the roof there is a skylight with a view of the sea.
The house is healthy and well built, there is no moisture, and it is not cracked or dilapidated. It is habitable and can be lived in, but it also needs partial adaptation depending on the needs and wishes of the future owner.
The house is located in an excellent location and as such, with the adaptation of the rooms, it can become very attractive for family life, but also for the purpose of a profitable business.
Contact:
Vladimir Ivanišević
License Agent
Mob: +385 (0)91 552 20 83
E-mail: adastranekretnine@gmail.com
ID CODE: 174
Vladimir Ivanišević
Voditelj ureda
Mob: +385 (0)91 552 20 83
E-mail: vlado@adastranekretnine.hr
www.adastranekretnine.hr
The business space is divided into the front part, which has its own entrance, and the back - a storage part, which has its own separate entrance. The house has another basement space with its own entrance.
The residential part of the house is accessed via external stairs, separate from the business space. The first floor consists of a kitchen and living room, a bedroom and a bathroom.
Internal stairs lead to the second floor.
The second floor consists of two smaller and one larger bedroom/living room - the same layout as the first floor.
From the hallway on the second floor, internal stairs lead to the attic. The roof is well built of wooden beams and brick tiles with traditional Istrian roof tiles. The roof is 3 meters high at its highest point, and on the south side of the roof there is a skylight with a view of the sea.
The house is healthy and well built, there is no moisture, and it is not cracked or dilapidated. It is habitable and can be lived in, but it also needs partial adaptation depending on the needs and wishes of the future owner.
The house is located in an excellent location and as such, with the adaptation of the rooms, it can become very attractive for family life, but also for the purpose of a profitable business.
Contact:
Vladimir Ivanišević
License Agent
Mob: +385 (0)91 552 20 83
E-mail: adastranekretnine@gmail.com
ID CODE: 174
Vladimir Ivanišević
Voditelj ureda
Mob: +385 (0)91 552 20 83
E-mail: vlado@adastranekretnine.hr
www.adastranekretnine.hr
Χαρακτηριστικά
- Τύπος
- Μονοκατοικία πολλαπλών οικογενειών
- Συμβόλαιο
- Πώληση
- Σύνολο ορόφων
- 3
- Ανελκυστήρας
- Όχι
- Εμβαδόν
- 200 m²
- Δωμάτια
- 5+
- Υπνοδωμάτια
- 0
- Μπάνια
- 1
- Μπαλκόνι
- Όχι
- Βεράντα
- Όχι
- Θέρμανση
- Αυτόνομη, σόμπα
Πληροφορίες τιμής
- Τιμή
- € 332.000
- Τιμή ανά m²
- 1.660 €/m²
Ενεργειακή απόδοση
Έτος κατασκευής
1905Θέρμανση
Αυτόνομη, σόμπαΕνεργειακή πιστοποίηση
Χωρίς ταξινόμηση
Πρόσθετες επιλογές























