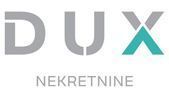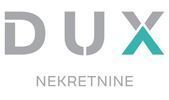1/8


Τριάρι νέο, ισόγειο, Tar-Vabriga
€ 306.000
Σημείωση
Τελευταία ενημέρωση: 07/10/2025
Περιγραφή
This description has been translated automatically by Google Translate and may not be accurate
κωδικός: 42363
ISTRIA, POREČ – 2BR+1BA apartment on the ground floor of a new building with a private garden We present you with an exclusive opportunity to purchase an apartment in a modernly designed residential building that is being built according to the highest standards of quality and energy efficiency. The apartment is located on the ground floor of a new building and offers a combination of comfort, privacy and modern design. The total area of the apartment is 66.09 m², with an additional covered terrace of 8.99 m² and a private garden of approximately 120 m² equipped with an automatic irrigation system. APARTMENT DESCRIPTION - Indoor space – 66.09 m² Upon entering the apartment, there is a welcoming lobby with a designated space for a wardrobe, which further leads us to the "open space" concept of the space where the comfortable living room with kitchen and dining room is located. This space is additionally adorned by the fact that it is connected to the terrace and garden, creating an ideal space for family gatherings, relaxation and enjoyment of greenery. The apartment also has two bedrooms, a spacious and comfortable bathroom, as well as a guest toilet. EQUIPMENT AND ADDITIONAL BENEFITS: * The apartment is sold complete with furniture and lighting fixtures; there is an option for complete decoration through a design studio. * Mitsubishi air conditioners in all rooms. * Electric underfloor heating in all rooms of the apartment. * The apartment has one parking space (with preparation for an electric vehicle charging station) and a storage room on the building plot + additional storage room under the stairs. * Facade: 10 cm polystyrene + ventilated Fundermax facade in selected positions; executed in two tones. * Joinery: Wicona aluminum lift-and-slide walls and Gealan PVC windows/balconies with triple-layer glass, roller blinds (RAL7039 FS). * Aluminum entrance door with code. * Burglar and fire-resistant doors. * Sanitaryware: Hansgrohe Rebris, chrome. * Video surveillance and alarm. * Smoke extraction dome in the hallway on the first floor of the building. * Quality ceramics in the living area, bathroom and toilet; ceramics and on common areas (pillars, sidewalks, storage rooms). ADDITIONAL INFORMATION: * Project under construction - perfect for adapting to the wishes of future owners. * Quiet location, ideal for family life or investment. * Garden and terrace provide privacy and the opportunity to enjoy the outdoors throughout the year. * Planned end of all works by May 2026. For any additional questions or necessary assistance, feel free to contact us at any time. This apartment is not just real estate - it represents an investment in a comfortable and modern life in an attractive location. It is an ideal choice for a family looking for a new home, but also as a safe investment for a vacation or tourist rental. Dear clients, the agency commission is charged in accordance with the General Terms and Conditions: www.dux-nekretnine.hr/opci-uvjeti-poslovanja ID CODE: 42363 Loren Kečan Agent s licencom Mob: +385 95 576 8337 Tel: +385 99 640 8438 E-mail: loren@dux-istra.com www.dux-istra.com

Εάν θέλετε να μάθετε περισσότερα, μπορείτε να μιλήσετε με Loren Kečan.
Χαρακτηριστικά
- Τύπος
- Διαμέρισμα
- Συμβόλαιο
- Πώληση
- Όροφος
- Ισόγειο
- Εμβαδόν
- 75 m²
- Δωμάτια
- 3
- Υπνοδωμάτια
- 2
- Μπάνια
- 1
- Μπαλκόνι
- Ναι
- Βεράντα
- Ναι
- Κλιματισμός
- Αυτόνομη, κρύο/ζέστη
Πληροφορίες τιμής
- Τιμή
- € 306.000
- Τιμή ανά m²
- 4.080 €/m²
Ενεργειακή απόδοση
Κατανάλωση ενέργειας
A+
Πρόσθετες επιλογές
Loren Kečan









