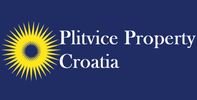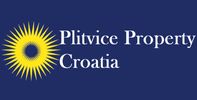1/40


Μονοκατοικία 376 τμ, καλή κατάσταση, Slunj
Slunj€ 380.000
Σημείωση
Τελευταία ενημέρωση: 30/01/2026
Περιγραφή
This description has been translated automatically by Google Translate and may not be accurate
κωδικός: 24-1
Location
This villa is located on the edge of Slunj in Croatia, and looks out over green fields, trees and some distant houses. It is built along the quiet road between Slunj and Ogulin, at only 700 meters from the centre of Slunj. In the vicinity are 3 rivers (Korana, Mrežnica and Slunjčica), which offer several beautiful swimming spots, the world famous waterfalls of Rastoke, the source of the Slunjčica with its azure blue waters, and the turquoise water of the Mrežnica. The area is touristically developed with plenty of activities, including rafting, cycling, hiking, adventure parks, go-karts, Plitvice Lakes National Park, the caves of Barac and the waterfalls of Rastoke. Moreover, there are numerous restaurants and bars in the area.
The property
The property has a footprint of 143 m, which is the surface area of the ground floor and the attic. The garage and additional rooms on the cellar floor measure 90 m, for a total of 376 m. The ground floor and cellar floor are fully developed, with parquet and ceramic flooring. The attic is as of yet undeveloped and provides ample space for several more rooms. The large PVC windows with integrated blinds provide ample light throughout the villa.
The front door of the house leads to a large hallway, which contains a back door to the terrace, and provides access to a bathroom with toilet and shower, to the staircase which leads to the garage, and to the living room. The living room contains a sitting area, a dining table and a custom made open-plan kitchen. It has a balcony on the front of the house, facing north. One section of this room provides access to a storage room, 3 bedrooms, a bathroom and the staircase to the attic. One of the bedrooms has access to the shaded terrace (40 m), facing south. The garage is located downstairs and contains a 2nd kitchen and an automatic garage door. Along the staircase to the cellar are two low storage rooms. Behind the garage is another room, with a backdoor to a staircase, leading to the terrace.
The grounds
The parcel of this property measures 1,365 m and is partially fenced. The house comes with a fenced and shaded terrace. In front of the house is a garden and a parking leading up to the garage. There is also a pathway leading up to the wood shed (16 m), which is located behind the house. Behind the house is also a lawn with several trees.
Details
Property ID: FH072
The villa measures 376 m, including the garage and the attic
Total land area of 1,365 m in the building zone
Grounds: terrace, pathway and grass
Bedrooms: 3
Bathrooms: 2
WCs: 2
Living rooms: 1
Kitchens: 2
Entrance: Sliding gate
Gas: No
Electric: City mains
Water: City mains
Heating: Radiators and wood stove with mantelpiece
Air conditioning: Yes
Central heating: Yes, electric
Drainage: Sewage connection
Thermal facade: Yes, 5 cm
Roof: Shingles (2005)
Roof space: Undeveloped
Hot water: Boiler
Floors: Parquet and ceramic tiles
Windows/doors: uPVC frames with double glazing and integrated blinds. Some include integrated mosquito netting.
Staircase: Inside between all floors, ceramic tiles
Fence: Partially, high-quality fencing
Access: Direct from the asphalt road
Security alarm: No
Public transport: Bus station in Slunj
Public amenities (schools, medical etc.): Primary school, secondary school and doctor in Slunj
Shopping: Slunj
Parking: Space for 2 cars, plus 2 in the garage
Ownership: One owner
Available documentation: Title deed and usage permit/uporabna dozvola
Energy certificate: Pending
Foreign buyers: EU citizens and specific other nationalities are allowed to buy this property.
More information
Is this the villa where you would want to live or rent it, or do you want to explore more properties like this? Or do you want to check out apartments, guesthouses, or family houses in Croatia? I am just a call away.
Give me a call at +385976653117. Or you can visit my website for more houses and properties in Croatia.
This villa is located on the edge of Slunj in Croatia, and looks out over green fields, trees and some distant houses. It is built along the quiet road between Slunj and Ogulin, at only 700 meters from the centre of Slunj. In the vicinity are 3 rivers (Korana, Mrežnica and Slunjčica), which offer several beautiful swimming spots, the world famous waterfalls of Rastoke, the source of the Slunjčica with its azure blue waters, and the turquoise water of the Mrežnica. The area is touristically developed with plenty of activities, including rafting, cycling, hiking, adventure parks, go-karts, Plitvice Lakes National Park, the caves of Barac and the waterfalls of Rastoke. Moreover, there are numerous restaurants and bars in the area.
The property
The property has a footprint of 143 m, which is the surface area of the ground floor and the attic. The garage and additional rooms on the cellar floor measure 90 m, for a total of 376 m. The ground floor and cellar floor are fully developed, with parquet and ceramic flooring. The attic is as of yet undeveloped and provides ample space for several more rooms. The large PVC windows with integrated blinds provide ample light throughout the villa.
The front door of the house leads to a large hallway, which contains a back door to the terrace, and provides access to a bathroom with toilet and shower, to the staircase which leads to the garage, and to the living room. The living room contains a sitting area, a dining table and a custom made open-plan kitchen. It has a balcony on the front of the house, facing north. One section of this room provides access to a storage room, 3 bedrooms, a bathroom and the staircase to the attic. One of the bedrooms has access to the shaded terrace (40 m), facing south. The garage is located downstairs and contains a 2nd kitchen and an automatic garage door. Along the staircase to the cellar are two low storage rooms. Behind the garage is another room, with a backdoor to a staircase, leading to the terrace.
The grounds
The parcel of this property measures 1,365 m and is partially fenced. The house comes with a fenced and shaded terrace. In front of the house is a garden and a parking leading up to the garage. There is also a pathway leading up to the wood shed (16 m), which is located behind the house. Behind the house is also a lawn with several trees.
Details
Property ID: FH072
The villa measures 376 m, including the garage and the attic
Total land area of 1,365 m in the building zone
Grounds: terrace, pathway and grass
Bedrooms: 3
Bathrooms: 2
WCs: 2
Living rooms: 1
Kitchens: 2
Entrance: Sliding gate
Gas: No
Electric: City mains
Water: City mains
Heating: Radiators and wood stove with mantelpiece
Air conditioning: Yes
Central heating: Yes, electric
Drainage: Sewage connection
Thermal facade: Yes, 5 cm
Roof: Shingles (2005)
Roof space: Undeveloped
Hot water: Boiler
Floors: Parquet and ceramic tiles
Windows/doors: uPVC frames with double glazing and integrated blinds. Some include integrated mosquito netting.
Staircase: Inside between all floors, ceramic tiles
Fence: Partially, high-quality fencing
Access: Direct from the asphalt road
Security alarm: No
Public transport: Bus station in Slunj
Public amenities (schools, medical etc.): Primary school, secondary school and doctor in Slunj
Shopping: Slunj
Parking: Space for 2 cars, plus 2 in the garage
Ownership: One owner
Available documentation: Title deed and usage permit/uporabna dozvola
Energy certificate: Pending
Foreign buyers: EU citizens and specific other nationalities are allowed to buy this property.
More information
Is this the villa where you would want to live or rent it, or do you want to explore more properties like this? Or do you want to check out apartments, guesthouses, or family houses in Croatia? I am just a call away.
Give me a call at +385976653117. Or you can visit my website for more houses and properties in Croatia.

Εάν θέλετε να μάθετε περισσότερα, μπορείτε να μιλήσετε με C van der Voort.
Χαρακτηριστικά
- Τύπος
- Μονοκατοικία
- Συμβόλαιο
- Πώληση
- Όροφος
- 1
- Εμβαδόν
- 376 m² | επαγγελματικό 1.741 m²
- Δωμάτια
- 5+
- Υπνοδωμάτια
- 3
- Μπάνια
- 2
- Θέρμανση
- Κεντρική
- Κλιματισμός
- Κεντρική, κρύο/ζέστη
Λεπτομέρεια επιφάνειας
Κατοικία
- Όροφος
- 1
- Εμβαδόν
- 376,0 m²
- Συντελεστής
- 100%
- Τύπος επιφάνειας
- Κύρια
- Συνολική επιφάνεια
- 376,0 m²
Γη
- Όροφος
- Ισόγειο
- Εμβαδόν
- 1.365,0 m²
- Συντελεστής
- 100%
- Τύπος επιφάνειας
- Δευτερεύουσα
- Συνολική επιφάνεια
- 1.365,0 m²
Πληροφορίες τιμής
- Τιμή
- € 380.000
- Τιμή ανά m²
- 218 €/m²
Ενεργειακή απόδοση
Έτος κατασκευής
2025Κατάσταση
Καλή / ΚατοικήσιμοΘέρμανση
ΚεντρικήΚλιματιστικό μηχάνημα
Κεντρική, κρύο/ζέστη
Πρόσθετες επιλογές

C van der Voort









































