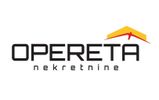1/15


Single-family detached house Donje Prekrižje, Tuškanac, Zagreb
€ 480,000
Note
Listing updated on 12/25/2025
Description
reference: I27666
PRODAJA, ZAGREB, PANTOVČAK, DONJE PREKRIŽJE, SAMOSTOJEĆA KUĆA, parcela 1760m2, NKP 133m2
Ulaz u kuću moguć je s dvije strane, zapadne (nivo prizemlja) i istočne strane (nivo suterena).
Ulaskom na istočnu stranu ulazimo u dnevni boravak s blagovaonicom koja je direktno povezana s kuhinjom. Na ovoj se etaži još nalazi spremište i predsoblje s wc-om i stubištem.
U nivou prizemlja ulaz u zgradu je sa zapadne strane. Iz ulaznog predprostora u kojemu je smještena kupaonica i unutarnje stubište pristupa se u 3 spavaće sobe. Južna spavaća soba ima i balkon.
Garaža je potpuno funkcionalno odvojena cjelina, a nalazi se iza zasebnog spremišta u nivou suterena. Stepeništem dolazimo do tavana koji je neuređen i služi za odlaganje stvari.
Iz potkrovlja je moguć izlaz na krov garaže sjeverne strane, a koristi se kao terasa.
Sama stambena jedinica ima ukupnu bruto površinu u iznosu od 203,78m2 (suteren 78,25m2, prizemlje 83,90m2, potkrovlje 41,63m2).
Unutar parcele nalaze se dvije pomoćne zgrade, jedna površine 29,94m2, a druga 10,93m2.
Kuću okružuje velika parcela s pogledom na šumu i zelenilo. Vrlo mirna, tiha lokacija koja omogućava privatnost u svakom pogledu.
Za dodatne informacije, namjenu i urbana pravila, budite slobodni javiti se.
Ulaz u kuću moguć je s dvije strane, zapadne (nivo prizemlja) i istočne strane (nivo suterena).
Ulaskom na istočnu stranu ulazimo u dnevni boravak s blagovaonicom koja je direktno povezana s kuhinjom. Na ovoj se etaži još nalazi spremište i predsoblje s wc-om i stubištem.
U nivou prizemlja ulaz u zgradu je sa zapadne strane. Iz ulaznog predprostora u kojemu je smještena kupaonica i unutarnje stubište pristupa se u 3 spavaće sobe. Južna spavaća soba ima i balkon.
Garaža je potpuno funkcionalno odvojena cjelina, a nalazi se iza zasebnog spremišta u nivou suterena. Stepeništem dolazimo do tavana koji je neuređen i služi za odlaganje stvari.
Iz potkrovlja je moguć izlaz na krov garaže sjeverne strane, a koristi se kao terasa.
Sama stambena jedinica ima ukupnu bruto površinu u iznosu od 203,78m2 (suteren 78,25m2, prizemlje 83,90m2, potkrovlje 41,63m2).
Unutar parcele nalaze se dvije pomoćne zgrade, jedna površine 29,94m2, a druga 10,93m2.
Kuću okružuje velika parcela s pogledom na šumu i zelenilo. Vrlo mirna, tiha lokacija koja omogućava privatnost u svakom pogledu.
Za dodatne informacije, namjenu i urbana pravila, budite slobodni javiti se.
Features
- Type
- Single-family detached house
- Contract
- Sale
- Lift
- No
- Surface
- 245 m²
- Rooms
- 5+
- Bedrooms
- 5
- Bathrooms
- 1
- Furnished
- No
- Heating
- Central, gas powered
Other features
- Attic
Price information
- Price
- € 480,000
- Price per m²
- 1,959 €/m²
Energy efficiency
Energy consumption
F
Additional options
















