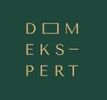1/12


Single-family detached house 781 m², Sesvete sjever, Zagreb
€ 800,000
Note
Listing updated on 10/07/2025
Description
This description has been translated automatically by Google Translate and may not be accurate
reference: 2246
Belovar, Family house with three residential units, gross building area 781 m2, Belovar
A large and beautiful family house with three residential units and two commercial spaces for sale in Belovar, Sesvete.
The gross construction area of the house is 781 m², consisting of a ground floor, first floor, and attic.
On the ground floor, there are two commercial spaces. One of them is a restaurant, currently rented. On the first floor, there are three two-bedroom apartments.
APARTMENT 1:
Consists of an entrance area, toilet, kitchen with access to an uncovered terrace, dining room with living room and access to a covered terrace, internal staircase leading to the attic bedroom with access to a balcony, wardrobe, and bathroom.
APARTMENT 2:
Consists of an entrance area, two rooms, hallway with access to an uncovered terrace, and bathroom.
APARTMENT 3:
Consists of an entrance area, bathroom, kitchen with dining room and living room, bedroom, and a room that can be used as storage with access to an uncovered terrace.
The residential part (apartments 1, 2, and 3) has a single electricity meter, while each commercial space on the ground floor has its own electricity meter.
Water is supplied from a private well, and an application for connection to the city water supply has been submitted. Drainage is via a septic tank.
Heating is provided by wood stoves, electric radiators, and air conditioners.
Apartment 1 was renovated five years ago, apartment 3 ten years ago, and apartment 2 is currently under renovation.
PVC exterior joinery was installed five years ago, and the facade was installed in 2014.
Flooring in the apartments is partly ceramic tiles and partly laminate.
The yard is fully fenced.
Location – a ZET bus stop is located in front of the house, and a grocery store, post office, pharmacy, and health center are within 300 meters.
The elementary school and kindergarten are in Soblinec, 2.5 km away.
Agent : Valentina Banovec
Tel: +385 1 203 007
Mob: +385 99 4620 956
E-mail: valentina.banovec@domekspert.hr
ID CODE: 2246
Features
- Type
- Single-family detached house
- Contract
- Sale
- Lift
- No
- Surface
- 781 m²
- Rooms
- 5
- Bedrooms
- 3
- Bathrooms
- 3
- Balcony
- Yes
- Terrace
- Yes
- Heating
- Independent, with radiators
- Air conditioning
- Independent, cold/hot
Price information
- Price
- € 800,000
- Price per m²
- 1,024 €/m²
Energy efficiency
Heating
Independent, with radiatorsAir conditioner
Independent, cold/hotEnergy certification
Not classifiable
Additional options













