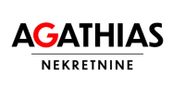1/15


Single-family detached house 224 m², Dotrščina, Zagreb
€ 850,000
Note
Listing updated on 08/28/2025
Description
This description has been translated automatically by Google Translate and may not be accurate
reference: K186
Zagreb, Maksimir, modern family house 224 m² with garage and garden
Zagreb, Maksimir, modern family house 224 m2 with garage and garden
In a quiet and family-oriented location in the Bukovac neighborhood (Maksimir), a modernly furnished family house with a total area of 224 m2 is for sale, situated on a plot of 613 m2. The house extends over two floors and is characterized by quality construction, contemporary interior, and a carefully landscaped yard with a private garden and a covered outdoor social area.
The ground floor includes an entrance hallway, guest toilet, office, and a spacious open-concept living area that combines a modern equipped kitchen with a wine cabinet, dining room, and living room with access to a landscaped terrace. On the same floor, there is also a garage with direct access to the interior of the house, while two additional parking spaces are secured in front.
The upper floor houses two smaller bedrooms, one spacious master bedroom with two walk-in closets, a home office, a gallery space with a view towards Sljeme, and a large bathroom with a jacuzzi bathtub and shower.
The garden is enclosed with greenery and offers privacy, while the rear terrace with a canopy provides an ideal space for family lunches and relaxation during warmer months.
The house is equipped with underfloor heating (in areas with ceramic tiles), security doors, an alarm system, and video surveillance. The roof is made of aluminum sheet with a steel substructure and multilayer insulation.
The ownership is 1/1, the house has a use permit, free of encumbrances and liens.
In the immediate vicinity, there is a kindergarten, primary school, bus stop, pharmacy, and the entrance to Maksimir park-forest.
This property is an ideal choice for a family with children or for buyers seeking a functional, modern home in a natural environment, yet just a few minutes from the city center.
In a quiet and family-oriented location in the Bukovac neighborhood (Maksimir), a modernly furnished family house with a total area of 224 m2 is for sale, situated on a plot of 613 m2. The house extends over two floors and is characterized by quality construction, contemporary interior, and a carefully landscaped yard with a private garden and a covered outdoor social area.
The ground floor includes an entrance hallway, guest toilet, office, and a spacious open-concept living area that combines a modern equipped kitchen with a wine cabinet, dining room, and living room with access to a landscaped terrace. On the same floor, there is also a garage with direct access to the interior of the house, while two additional parking spaces are secured in front.
The upper floor houses two smaller bedrooms, one spacious master bedroom with two walk-in closets, a home office, a gallery space with a view towards Sljeme, and a large bathroom with a jacuzzi bathtub and shower.
The garden is enclosed with greenery and offers privacy, while the rear terrace with a canopy provides an ideal space for family lunches and relaxation during warmer months.
The house is equipped with underfloor heating (in areas with ceramic tiles), security doors, an alarm system, and video surveillance. The roof is made of aluminum sheet with a steel substructure and multilayer insulation.
The ownership is 1/1, the house has a use permit, free of encumbrances and liens.
In the immediate vicinity, there is a kindergarten, primary school, bus stop, pharmacy, and the entrance to Maksimir park-forest.
This property is an ideal choice for a family with children or for buyers seeking a functional, modern home in a natural environment, yet just a few minutes from the city center.
Features
- Type
- Single-family detached house | Medium property class
- Contract
- Sale
- Lift
- No
- Surface
- 224 m²
- Rooms
- 3
- Bedrooms
- 3
- Bathrooms
- 1
- Balcony
- No
- Terrace
- Yes
- Garage, car parking
- 3 in shared parking
- Heating
- Independent, with radiators, gas powered
Other features
- Private and shared garden
- Security door
Price information
- Price
- € 850,000
- Price per m²
- 3,795 €/m²
Energy efficiency
Energy consumption
C
Additional options
















