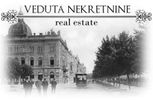1/8


Single-family detached house 415 m², Dotrščina, Zagreb
ZagrebDotrščinaPrice on application
Note
Listing updated on 10/22/2025
Description
reference: EK-687483
Prodaje se samostojeća obiteljska kuća na Ravnicama koja tlocrtno zauzima 146 m2 na zemljištu od 354 m2.
Mogućnost prenamjene u uredski prostor, hostel, dom za starije i nemoćne i sl.
Izgrađena je 1986. godine te je nadograđena 2015. godine, adaptirana je 2020. godine - postavljen je limeni krov.
Kuća se sastoji od 5 etaža: suteren, prizemlje, visoko prizemlje, 1. kat i potkrovlje, ukupno 415 m2 BRP.
U podrumu se nalazi zaseban apartman.
U prizemlju se nalazi manji poslovni prostor koji se sastoji od sobe, tuša s wc-om i čajne kuhinje (ukupno 45 m2).
U visokom prizemlju, na 1. katu i u potkrovlju se nalaze uređeni, namješteni i opremljeni stanovi.
Ukupno se u kući nalazi 12 soba + poslovni prostor, od čega 9 spavaćih, 1 poslovni prostor, 4 kuhinje, 7 kupaona.
Odvojena su brojila struje i plina.
Mogućnost organiziranja parkinga za cca 4 automobila.
Orijentacija kuće: istok, zapad, jug.
Za stambenu zgradu postoji Rješenje o izvedenom stanju koje je upisano u zemljišne knjige.
Vlasništvo je čisto i bez tereta.
Cijena na upit
Agencijska provizija 2 % + PDV
Kontakt broj: 091 511 91 61 (uredovno vrijeme od ponedjeljka do petka 8:00h-16:00h)
Za sve informacije, dogovore oko termina i obilazaka nekretnina, ljubazno molimo šaljite upite na mail adresu: veduta.zagreb@gmail.com
Svu ponudu naših nekretnina možete vidjeti na službenoj web stranici: http://www.veduta-nekretnine-real-estate.hr/hr
A detached family house in Ravnice is for sale, which occupies 146 m2 on a plot of 354 m2.
Possibility of conversion into office space, hostel, home for the elderly and disabled, etc.
It was built in 1986 and was upgraded in 2015, renovated in 2020 - a tin roof was installed.
The house consists of 5 floors: basement, ground floor, raised ground floor, 1st floor and attic, a total of 415 m2 GFA.
There is a separate apartment in the basement.
On the ground floor there is a small business space consisting of a room, shower room with toilet and kitchenette (total 45 m2).
On the raised ground floor, on the 1st floor and in the attic there are furnished, furnished and equipped apartments.
The house has a total of 12 rooms + business space, of which 9 are bedrooms, 1 business space, 4 kitchens, 7 bathrooms.
Separate electricity and gas meters.
Possibility of organizing parking for approximately 4 cars.
Orientation of the house: east, west, south.
There is a Decision on the completed condition for the residential building, which is registered in the land registry.
The ownership is clear and unencumbered.
Price at inquiry
Agency commission 2% + VAT
Contact number: +38591 511 91 61 (office hours from Monday to Friday 8:00 a.m. to 4:00 p.m.)
Mogućnost prenamjene u uredski prostor, hostel, dom za starije i nemoćne i sl.
Izgrađena je 1986. godine te je nadograđena 2015. godine, adaptirana je 2020. godine - postavljen je limeni krov.
Kuća se sastoji od 5 etaža: suteren, prizemlje, visoko prizemlje, 1. kat i potkrovlje, ukupno 415 m2 BRP.
U podrumu se nalazi zaseban apartman.
U prizemlju se nalazi manji poslovni prostor koji se sastoji od sobe, tuša s wc-om i čajne kuhinje (ukupno 45 m2).
U visokom prizemlju, na 1. katu i u potkrovlju se nalaze uređeni, namješteni i opremljeni stanovi.
Ukupno se u kući nalazi 12 soba + poslovni prostor, od čega 9 spavaćih, 1 poslovni prostor, 4 kuhinje, 7 kupaona.
Odvojena su brojila struje i plina.
Mogućnost organiziranja parkinga za cca 4 automobila.
Orijentacija kuće: istok, zapad, jug.
Za stambenu zgradu postoji Rješenje o izvedenom stanju koje je upisano u zemljišne knjige.
Vlasništvo je čisto i bez tereta.
Cijena na upit
Agencijska provizija 2 % + PDV
Kontakt broj: 091 511 91 61 (uredovno vrijeme od ponedjeljka do petka 8:00h-16:00h)
Za sve informacije, dogovore oko termina i obilazaka nekretnina, ljubazno molimo šaljite upite na mail adresu: veduta.zagreb@gmail.com
Svu ponudu naših nekretnina možete vidjeti na službenoj web stranici: http://www.veduta-nekretnine-real-estate.hr/hr
A detached family house in Ravnice is for sale, which occupies 146 m2 on a plot of 354 m2.
Possibility of conversion into office space, hostel, home for the elderly and disabled, etc.
It was built in 1986 and was upgraded in 2015, renovated in 2020 - a tin roof was installed.
The house consists of 5 floors: basement, ground floor, raised ground floor, 1st floor and attic, a total of 415 m2 GFA.
There is a separate apartment in the basement.
On the ground floor there is a small business space consisting of a room, shower room with toilet and kitchenette (total 45 m2).
On the raised ground floor, on the 1st floor and in the attic there are furnished, furnished and equipped apartments.
The house has a total of 12 rooms + business space, of which 9 are bedrooms, 1 business space, 4 kitchens, 7 bathrooms.
Separate electricity and gas meters.
Possibility of organizing parking for approximately 4 cars.
Orientation of the house: east, west, south.
There is a Decision on the completed condition for the residential building, which is registered in the land registry.
The ownership is clear and unencumbered.
Price at inquiry
Agency commission 2% + VAT
Contact number: +38591 511 91 61 (office hours from Monday to Friday 8:00 a.m. to 4:00 p.m.)
Features
- Type
- Single-family detached house
- Contract
- Sale
- Building floors
- 2
- Lift
- No
- Surface
- 415 m²
- Rooms
- 5+
- Bedrooms
- 12
- Bathrooms
- 3+
- Furnished
- No
- Balcony
- Yes
- Terrace
- Yes
- Heating
- Central
Price information
- Price
- Price on application
Energy efficiency
Year of construction
1986Heating
CentralEnergy certification
Waiting for certification
Additional options









