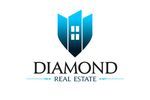1/19


Casa unifamiliar 400 m², Buje
€ 450.000
Nota
Anuncio actualizado el 29/05/2025
Descripción
This description has been translated automatically by Google Translate and may not be accurate
referencia: 1010-1007
Istria, Buje A detached house in Buje with 2 apartments and 2 office spaces is for sale. The house extends over the ground floor and first floor, and the surface of the house is 350 m2. There are 2 business spaces on the ground floor of the house. External stairs lead to the first floor where there are 2 apartments. Each apartment has a separate entrance with its own vestibule. Both apartments are 75 m2 in size, and the apartments consist of a living room, a kitchen, 2 bedrooms, a bathroom, a hallway, a storage room and a balcony with an open view of the old town of Buje. The house is heated using oil central heating. There is a 50 m2 garage behind the house. The house also has a basement in which there are 2 rooms that can be used for multiple purposes. The yard is spacious and fenced. In front of the house there is a large area that can be used as a parking lot. There is a garden behind the house. The house is located near restaurants, cafes, shops, schools, kindergartens, banks, post offices and various other amenities necessary for life. The border with Slovenia and the highway are only a few minutes' drive away. Considering the size of the house and the possibilities it offers, it is ideal for year-round living on the first floor of the house and conducting economic activities on the ground floor. ID CODE: 1010-1007 DIAMOND REAL ESTATE D.O.O. Mob: +38552210824 Tel: +38552210824 E-mail: office@diamond-realestate.hr www.diamond-realestate.hr
Características
- Tipología
- Casa unifamiliar
- Contrato
- Venta
- Superficie
- 400 m²
- Habitaciones
- 5
- Dormitorios
- 4
- Cocina
- Cocina independiente
- Baños
- 2
- Balcón
- Sí
- Garaje, plazas de aparcamiento
- 1 en garaje privado
Información del precio
- Precio
- € 450.000
- Precio del m²
- 1.125 €/m²
Eficiencia energética
Año de construcción
1971Certificación energética
Exento
Opciones adicionales





















