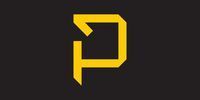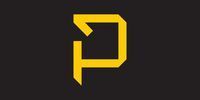1/5


Casa unifamiliar 114 m², nueva, Vodice
Vodice€ 370.000
Nota
Anuncio actualizado el 19/01/2026
Descripción
This description has been translated automatically by Google Translate and may not be accurate
referencia: 3900
Sale of new semi-detached houses of modern design with a swimming pool on the roof terrace.
Details of the house:
Through the condominium process, it will be implemented as a three-story apartment.
Total area: 114 m2.
Yard: 120 m2 (part of green area and parking for two cars).
Three floors, two bedrooms, three bathrooms.
Ground floor: Covered entrance terrace, hallway, small storage room, bathroom, open kitchen with dining room and living room with access to the terrace.
First floor: Hallway, two bedrooms, each with its own bathroom, one room with a balcony.
Second floor: Swimming pool and sunbathing area.
Additional features:
Underfloor electric heating throughout the house.
PVC carpentry with electric shutter lifters.
Currently under construction. Estimated date of completion and occupancy: summer 2025.
This property offers an exceptional opportunity to enjoy a luxurious life near the sea. The pool on the roof terrace adds an extra element of prestige and comfort.
This house offers an ideal combination of luxury and comfort in one of the most sought-after locations in Srima.
Only 200 meters away from a beautiful beach, shops, cafes and restaurants. Srima offers a wealth of content for all generations, along with beautiful beaches along the entire coast.
The agency commission is 3%+VAT of the achieved purchase price.
For more information about this property, contact us at phone number: +385911118585 or e-mail: iva@palace.agency.
Details of the house:
Through the condominium process, it will be implemented as a three-story apartment.
Total area: 114 m2.
Yard: 120 m2 (part of green area and parking for two cars).
Three floors, two bedrooms, three bathrooms.
Ground floor: Covered entrance terrace, hallway, small storage room, bathroom, open kitchen with dining room and living room with access to the terrace.
First floor: Hallway, two bedrooms, each with its own bathroom, one room with a balcony.
Second floor: Swimming pool and sunbathing area.
Additional features:
Underfloor electric heating throughout the house.
PVC carpentry with electric shutter lifters.
Currently under construction. Estimated date of completion and occupancy: summer 2025.
This property offers an exceptional opportunity to enjoy a luxurious life near the sea. The pool on the roof terrace adds an extra element of prestige and comfort.
This house offers an ideal combination of luxury and comfort in one of the most sought-after locations in Srima.
Only 200 meters away from a beautiful beach, shops, cafes and restaurants. Srima offers a wealth of content for all generations, along with beautiful beaches along the entire coast.
The agency commission is 3%+VAT of the achieved purchase price.
For more information about this property, contact us at phone number: +385911118585 or e-mail: iva@palace.agency.

Si deseas más información puedes hablar con IVA GRACIN.
Características
- Tipología
- Casa unifamiliar
- Contrato
- Venta
- Superficie
- 114 m²
- Habitaciones
- 2
- Dormitorios
- 2
- Baños
- 3
Información del precio
- Precio
- € 370.000
- Precio del m²
- 3.246 €/m²
Eficiencia energética
Año de construcción
2025Estado
Nuevo / En construcciónCertificación energética
Exento
Opciones adicionales

IVA GRACIN






