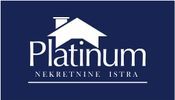1/15


Casa unifamiliar 176 m², Labin
Labin€ 778.000
Nota
Anuncio actualizado el 14/09/2025
Descripción
This description has been translated automatically by Google Translate and may not be accurate
referencia: 3139
In the vicinity of Labin, several fantastic villas under construction are being sold, consisting of a ground floor with a large open space living room with kitchen and dining room that opens onto two covered outdoor terraces. Next to the kitchen there is a storage room in a separate room. From the living room, a staircase leads to the first floor where there are 4 bedrooms with attached bathrooms. The rooms are oriented to the northwest. Through a small hallway on the ground floor, there is access to the toilet and a sauna or fitness room with access to an outdoor terrace. The villa has two storage rooms, one by the main entrance with access from the outside, and another storage room in a separate auxiliary building that can be converted. In the outdoor area, in addition to the aforementioned covered terraces and storage rooms in the auxiliary building, there is a swimming pool with a total water surface of 48 m2, which is divided into two parts: a shallow children's section and a deeper section. Next to the villa there is an outdoor terrace with a covered outdoor kitchen. Photovoltaic modules with a total power of 5.46 kWp will be installed on the roof of the houses Total plot area: 2710 m2 Landscaped garden: 910 m2, of which 785 m2 are green areas and 125 m2 are paved areas of outdoor terraces Parking: 128 m Given the existing terrain, the houses are located at different heights and separated from each other by a green belt. The vehicular and pedestrian access and parking area are located above the ground floor level of the house and the houses are accessed via several steps. In this way, the houses are more hidden from view from the main road. The owner of each villa is also a co-owner of 20% of the road plot. The yard of each villa on the north side contains a large undeveloped area 24.7 m wide and about 60 m long, where it is possible to arrange various sports fields, playgrounds and gardens, according to the wishes of the villa owner. It is planned to install an air conditioning inverter system for temperature regulation, underfloor heating on a fin coil system. The villas are in the early stages of construction, which means that there is a possibility of negotiating the choice of finishing materials. The villas are sold on a turnkey basis without furniture. The proximity of all necessary facilities such as shops, schools, post offices, health centers, sports facilities, restaurants, make this location an excellent choice if you want to engage in tourist rentals. Contact 00385951987708
Características
- Tipología
- Casa unifamiliar
- Contrato
- Venta
- Ascensor
- No
- Superficie
- 176 m²
- Baños
- 3+
- Garaje, plazas de aparcamiento
- 1 en aparcamiento/garaje público
Información del precio
- Precio
- € 778.000
- Precio del m²
- 4.420 €/m²
Eficiencia energética
Certificación energética
Exento
Opciones adicionales
















