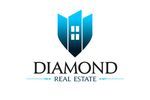1/27


Casa unifamiliar 313 m², Luka, Poreč
PorečLuka€ 695.000
Nota
Anuncio actualizado el 06/06/2025
Descripción
This description has been translated automatically by Google Translate and may not be accurate
referencia: 1000-174
Istria, Poreč
In a quiet Istrian village, just a 15-minute drive from Poreč and the sea, is this elegant villa with a swimming pool, surrounded by greenery and complete privacy.
It is located on a plot of 937 m², and spreads over two floors, with a total of 313.58 m² of living space. In the basement there is a fitness area, sauna, shower, toilet, tavern and technical room. The ground floor opens into a spacious living room connected to the kitchen and dining room, and 1 bedroom with its own bathroom. Large glass walls provide plenty of daylight and connect the interior with the garden. Upstairs there are 3 comfortable bedrooms, each with its own bathroom and terrace with a view of nature. The heating is modern, via a multi-split system and remote control, and the bathrooms have electric radiators. A chimney is also available for installing a wood or pellet stove. In the center of the courtyard there is a swimming pool with a sunbathing area - ideal for relaxing in a peaceful environment.
It is being sold on a turnkey basis – with fully completed works, but without furniture.
This property is perfect for those looking for a quality home to live in or an excellent investment for tourist rental. All necessary amenities are located in the immediate vicinity.
For more information and viewing – contact us with confidence!
ID CODE: 1000-174
Características
- Tipología
- Casa unifamiliar
- Contrato
- Venta
- Plantas del edificio
- 2
- Ascensor
- No
- Superficie
- 313 m²
- Habitaciones
- 5+
- Dormitorios
- 4
- Baños
- 3+
- Balcón
- Sí
- Terraza
- No
Información del precio
- Precio
- € 695.000
- Precio del m²
- 2.220 €/m²
Eficiencia energética
Año de construcción
2024Certificación energética
Inclasificable
Opciones adicionales





























