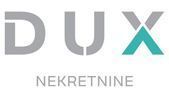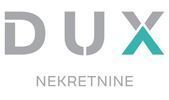1/25


Casa unifamiliar 684 m², Luka, Poreč
€ 1.500.000
Nota
Anuncio actualizado el 08/04/2025
Descripción
This description has been translated automatically by Google Translate and may not be accurate
referencia: 17220
ISTRIA, POREČ - Apartment house not far from the center and beautiful beaches In a quiet part of Poreč in a small settlement that is only 1500 meters from the old town center and only 1000 meters from the first beautiful and famous beaches, this spacious and high-quality apartment house with 684m2 of living space divided into 7 residential units and a garage. The space inside the house is cleverly organized so that in the basement/basement of the house there is a larger garage with a technical room, then; * There are 3 apartments on the ground floor; - Apartment A of a total of 55 m2, which consists of a living room, kitchen and dining room, then two bedrooms, one bathroom and two terraces. - Apartment B of a total of 44 m2 with the same layout as Apartment A. - Apartment C of a total of 43 m2, but this is a two-story apartment consisting of a living room, kitchen and dining room, and then one bedroom, bathroom and two terraces. * On the first floor there is a larger, spacious apartment with a total of 100m2 of living space, which consists of a larger entrance hall that separates the sleeping area from the daily living area. In the sleeping area there are 3 bedrooms, two bathrooms, while the living area is one larger open space where the living room with terrace communicates directly with the dining room and kitchen, which have their own separate larger terrace the length of the entire house. In addition, this apartment is equipped with a solid fuel central heating system. * There are a total of three apartments on the second floor of the house; - Apartment E of a total of 28.72 m2, which consists of one bedroom, living room, kitchen and dining room, bathroom and terrace. - Apartment F of a total of 36.75 m2, which consists of a living room, kitchen and dining room, two bedrooms, a bathroom and a terrace. - Apartment G of a total of 24.82 m2, which consists of a living room, kitchen and dining room, one bedroom, bathroom and terrace. The yard of its 659 m2, neatly maintained and decorated with olive trees and palm trees, provides enough space, as well as greenery necessary for rest and escape from the city lifestyle, and even potentially for the construction of a swimming pool. In addition to the garden, there are a total of six parking spaces for cars, as well as a covered terrace with entertainment and a summer kitchen. *Additional information: - The property is sold fully furnished. - A water heating system was installed with the help of solar panels, - All other apartments have the first phase of central heating implemented. This is an ideal opportunity for investment, but also as an option for a peaceful and safe family life. Dear clients, the agency commission is charged in accordance with the General Terms and Conditions. https://www.dux-nekretnine.hr/opci-uvjeti-poslovanja ID CODE: 17220 Ivana Škoro Agent s licencom Mob: +385 95 388 1059 Tel: +385 99 640 8438 E-mail: ivana@dux-istra.com www.dux-istra.com Loren Kečan Agent s licencom Mob: +385 95 576 8337 Tel: +385 99 640 8438 E-mail: loren@dux-istra.com www.dux-istra.com

Si deseas más información puedes hablar con Ivana Škoro.
Características
- Tipología
- Casa unifamiliar
- Contrato
- Venta
- Superficie
- 684 m²
- Habitaciones
- 5+
- Dormitorios
- 12
- Baños
- 3+
- Balcón
- Sí
- Terraza
- Sí
- Garaje, plazas de aparcamiento
- 1 en garaje privado
- Aire acondicionado
- Individual, frío/calor
Información del precio
- Precio
- € 1.500.000
- Precio del m²
- 2.193 €/m²
Eficiencia energética
Consumo de energia
A+
Opciones adicionales
Ivana Škoro


























