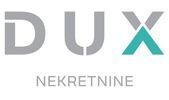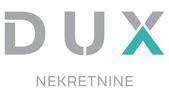1/20


Casa unifamiliar 187 m², Centar, Pula
PulaCentar€ 330.000
Nota
Anuncio actualizado el 10/04/2025
Descripción
This description has been translated automatically by Google Translate and may not be accurate
referencia: 35487
ISTRIA, PULA - A house with two apartments and a garden near the center! Possibility of loan! A house with two apartments is for sale near the very center of the city, a few minutes' walk away, and within easy reach of all necessary facilities: shop, school, kindergarten, public transport, bank, post office and many other facilities. It is a property built in the 70s, so it requires adaptation of certain parts of the house. It is conceptually divided into 2 apartments, where on the ground floor there is an apartment of 70 m2 with two bedrooms, and an apartment on the first floor of slightly larger square footage of 80 m2, also with two bedrooms. On the ground floor there is a covered terrace, while on the first floor there is a spacious terrace at the same level as the upper apartment, which extends to the back of the house. This house offers 2 outdoor parking spaces and a garage. Heating is via air conditioning. The ground floor apartment was renovated several years ago, while the upper floor requires adaptation. Dear clients, the agency commission is charged in accordance with the General Business Conditions: www.dux-nekretnine.hr/opci-uvjeti-poslovanja ID CODE: 35487 Ivana Škoro Agent s licencom Mob: +385 95 388 1059 Tel: +385 99 640 8438 E-mail: ivana@dux-istra.com www.dux-istra.com

Si deseas más información puedes hablar con Ivana Škoro.
Características
- Tipología
- Casa unifamiliar
- Contrato
- Venta
- Superficie
- 187 m²
- Habitaciones
- 5
- Dormitorios
- 4
- Baños
- 2
- Balcón
- Sí
- Terraza
- Sí
- Garaje, plazas de aparcamiento
- 1 en garaje privado
- Aire acondicionado
- Individual, frío/calor
Información del precio
- Precio
- € 330.000
- Precio del m²
- 1.765 €/m²
Eficiencia energética
Año de construcción
1975Aire acondicionado
Individual, frío/calorCertificación energética
Exento
Opciones adicionales
Ivana Škoro






















