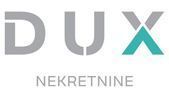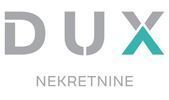1/25


Casa unifamiliar 143 m², Bosiljevo
€ 170.000
Nota
Anuncio actualizado el 29/08/2025
Descripción
This description has been translated automatically by Google Translate and may not be accurate
referencia: 36637
BOSILJEVO, detached house with a spacious garden and building land We are selling a detached house located in an excellent and quiet micro-location only 5km from the Bosiljevo exit in the immediate vicinity of the Kupa River, which offers a variety of tourist and recreational facilities such as rafting, kayaking and canoeing, cycling in nature, etc. As for the house itself, it is a detached one-story house with a garage, a tavern and a wine cellar in the basement, while on the ground floor we find an entrance hall, a bathroom, an open space living area with a kitchen and dining room, and a beautiful terrace with an open view of the greenery and the surrounding area. On the first floor of the house we find two bedrooms and a toilet. The house has a spacious and landscaped garden of 3834m2, which is also partly building land, which provides additional potential for this property. An investment opportunity, excellent location and price give this property its uniqueness. Dear clients, the agency commission is charged in accordance with the General Business Conditions www.dux-nekretnine.hr/opci-uvjeti-poslovanja ID CODE: 36637 Darko Miculinić Vanjski suradnik Mob: +385 91 899 5705 Tel: +385 91 480 8808 E-mail: darko@dux-nekretnine.hr www.dux-nekretnine.hr Marco Matešković Agent s licencom Mob: +385 98 13 77 003 Tel: +385 91 480 8808 E-mail: marco@dux-nekretnine.hr www.dux-nekretnine.hr

Si deseas más información puedes hablar con Darko Miculinić.
Características
- Tipología
- Casa unifamiliar
- Contrato
- Venta
- Superficie
- 143 m²
- Habitaciones
- 3
- Dormitorios
- 2
- Baños
- 1
- Amueblado
- Sí
- Balcón
- Sí
- Terraza
- Sí
- Garaje, plazas de aparcamiento
- 1 en garaje privado
Información del precio
- Precio
- € 170.000
- Precio del m²
- 1.189 €/m²
Eficiencia energética
Año de construcción
1982Certificación energética
Exento
Opciones adicionales
Darko Miculinić


























