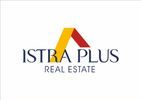1/7


Casa unifamiliar 216 m², nueva, Centar - Gulići, Poreč
€ 1.650.000
Nota
Anuncio actualizado el 19/06/2025
Descripción
This description has been translated automatically by Google Translate and may not be accurate
referencia: 1856
K193Poreč, Istria New luxury villa with pool 500 m from the sea and sea view!!Luxurious, modern villa in an attractive location and Poreč only 500m away from the first beaches and facilities such as restaurants, playgrounds, cafes, shops and more.The villa is located on a plot of land of 964m2, it has a net living area of 215m2 on 3 floors.On the ground floor there is a spacious living room, kitchen and dining room, pantry, laundry room, toilet, and two additional storage rooms.On the first floor there are two comfortable bedrooms, each with its own bathroom and its own covered terrace. In the attic there is another room with a bathroom and a spacious terrace with a panoramic view of the Adriatic Sea.There will also be a 35m2 swimming pool and 2 parking spaces on the garden plot.It has underfloor heating, air conditioning in all rooms.A high-quality villa, with an emphasis on comfort, represents a property in a unique location close to the city center and the beaches.The advantage is that in the current phase, the future buyer can participate in the interior decoration and the choice of materials.
Características
- Tipología
- Casa unifamiliar | Inmueble de lujo
- Contrato
- Venta
- Ascensor
- No
- Superficie
- 216 m²
- Habitaciones
- 4
- Dormitorios
- 3
- Baños
- 3+
- Amueblado
- No
- Garaje, plazas de aparcamiento
- 1 en aparcamiento/garaje público
- Calefacción
- Central, suelo radiante
- Aire acondicionado
- Individual, frío/calor
Otras características
- Piscina
Información del precio
- Precio
- € 1.650.000
- Precio del m²
- 7.639 €/m²
Eficiencia energética
Año de construcción
2024Estado
Nuevo / En construcciónCalefacción
Central, suelo radianteAire acondicionado
Individual, frío/calor
Opciones adicionales








