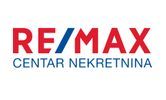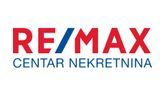1/22


Casa unifamiliar 440 m², Centar, Opatija
OpatijaPrecio a consultar
Nota
Anuncio actualizado el 13/05/2025
Descripción
This description has been translated automatically by Google Translate and may not be accurate
referencia: 300421040-45
Not far from the center of Opatija, an old Art Nouveau villa is for sale. Although built in the late 19th century, the original architectural design that makes it special is still retained. The distance of only 70 meters from the sea and the Lungomare promenade and the proximity of other facilities such as shops, public transport, churches, schools, etc. provides the future owner of this interesting building comfort to such an extent that any location can be reached on foot in minimal time. This villa is one of the few buildings in this location to be sold in its entirety, making it a unique opportunity for lovers of Austro-Hungarian architecture.
The villa consists of:
Three bedroom apartment in the basement and ground floor with storage, consisting of three bedrooms, dining room, bathroom, toilet, hallway, hallway, loggia, located on the ground floor, and storage room and storage located in the basement of the building, connected by internal stairs, total area 198.90 m2,
Two bedroom apartment on the first floor, consisting of two bedrooms, dining room, kitchen, bathroom, hallway, hallway, balcony and staircase, total area 142.92 m2,
One bedroom apartment on the first floor, consisting of one bedroom, bathroom and balcony, total area of 23.34 m2,
Two bedroom apartment in the attic consisting of two bedrooms, kitchen with dining room, toilet, bathroom, storage room, hallway, terrace and staircase, total area 73.70 m2
Which represents a total of approximately 440 m2 of living space.
ID CODE: 300421040-45
Habitator nekretnine d.o.o.
Tel: + 385 51 551 871
E-mail: info@remax-opatija.hr
remax-centarnekretnina.com
The villa consists of:
Three bedroom apartment in the basement and ground floor with storage, consisting of three bedrooms, dining room, bathroom, toilet, hallway, hallway, loggia, located on the ground floor, and storage room and storage located in the basement of the building, connected by internal stairs, total area 198.90 m2,
Two bedroom apartment on the first floor, consisting of two bedrooms, dining room, kitchen, bathroom, hallway, hallway, balcony and staircase, total area 142.92 m2,
One bedroom apartment on the first floor, consisting of one bedroom, bathroom and balcony, total area of 23.34 m2,
Two bedroom apartment in the attic consisting of two bedrooms, kitchen with dining room, toilet, bathroom, storage room, hallway, terrace and staircase, total area 73.70 m2
Which represents a total of approximately 440 m2 of living space.
ID CODE: 300421040-45
Habitator nekretnine d.o.o.
Tel: + 385 51 551 871
E-mail: info@remax-opatija.hr
remax-centarnekretnina.com

Si deseas más información puedes hablar con Ured Opatija.
Características
- Tipología
- Casa unifamiliar
- Contrato
- Venta
- Superficie
- 440 m²
- Habitaciones
- 5+
- Dormitorios
- 7
- Baños
- 3+
- Garaje, plazas de aparcamiento
- 1 en aparcamiento/garaje público
Información del precio
- Precio
- Precio a consultar
Eficiencia energética
Año de construcción
1883Certificación energética
Exento
Opciones adicionales
Ured Opatija
























