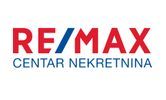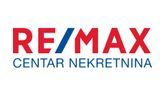1/19


Casa unifamiliar 430 m², Centar, Crikvenica
€ 1.550.000
Nota
Anuncio actualizado el 09/10/2025
Descripción
This description has been translated automatically by Google Translate and may not be accurate
referencia: 300561010-352
We are selling a villa under construction by a well-known investor, located in Crikvenica in a quiet location, which offers a beautiful panoramic sea view.
According to the project, the villa consists of a basement, ground floor and 1st floor.
In the basement there is a fitness room, hobby room, wellness area, toilet, laundry, storage of 2.99 m2, and ancillary garage of 41.28 m2.
The ground floor of the villa has an entrance hall, toilet, kitchen and dining room, living room, hobby room, covered terrace and roof terrace of 12.51m2.
An internal staircase leads to the 1st floor of the villa where there is a hallway, 4 bedrooms with bathroom and dressing room, of which 3 bedrooms have access to the loggia, which offers a beautiful sea view.
The villa is built of quality materials, equipped with aluminum, shutters on wi-fi control, underfloor heating, video surveillance, alarm, swimming pool, jacuzzi, sauna.
Planned completion of works 06/2023.
Possibility to agree on minor modifications to the project according to the customer's needs.
The buyer does not pay tax on the purchase of real estate.
ID CODE: 300561010-352
Ana Franolić
Prodajni predstavnik
Mob: +385 91 641 0119
Tel: + 385 51 627 667
Licenca: 279/2025
E-mail: a.franolic@remax-crikvenica.hr
remax-centarnekretnina.com
According to the project, the villa consists of a basement, ground floor and 1st floor.
In the basement there is a fitness room, hobby room, wellness area, toilet, laundry, storage of 2.99 m2, and ancillary garage of 41.28 m2.
The ground floor of the villa has an entrance hall, toilet, kitchen and dining room, living room, hobby room, covered terrace and roof terrace of 12.51m2.
An internal staircase leads to the 1st floor of the villa where there is a hallway, 4 bedrooms with bathroom and dressing room, of which 3 bedrooms have access to the loggia, which offers a beautiful sea view.
The villa is built of quality materials, equipped with aluminum, shutters on wi-fi control, underfloor heating, video surveillance, alarm, swimming pool, jacuzzi, sauna.
Planned completion of works 06/2023.
Possibility to agree on minor modifications to the project according to the customer's needs.
The buyer does not pay tax on the purchase of real estate.
ID CODE: 300561010-352
Ana Franolić
Prodajni predstavnik
Mob: +385 91 641 0119
Tel: + 385 51 627 667
Licenca: 279/2025
E-mail: a.franolic@remax-crikvenica.hr
remax-centarnekretnina.com

Si deseas más información puedes hablar con Ana Franolić.
Características
- Tipología
- Casa unifamiliar
- Contrato
- Venta
- Superficie
- 430 m²
- Habitaciones
- 4
- Dormitorios
- 4
- Baños
- 3+
- Garaje, plazas de aparcamiento
- 1 en aparcamiento/garaje público
- Aire acondicionado
- Individual, frío/calor
Información del precio
- Precio
- € 1.550.000
- Precio del m²
- 3.605 €/m²
Eficiencia energética
Aire acondicionado
Individual, frío/calorCertificación energética
Exento
Opciones adicionales
Ana Franolić




















