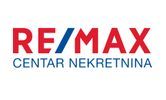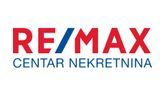1/25


Piso de tres habitaciones nuevo, segunda planta, Rovinj
€ 1.088.000
Nota
Anuncio actualizado el 09/10/2025
Descripción
This description has been translated automatically by Google Translate and may not be accurate
referencia: 300571006-154
In Rovinj, we are selling a luxury residential building with 6 exclusive residential units.
The subject penthouse "F" is located on the 2nd floor of this modern building and has a total of 182 m2 of usable area across 2 floors.
The elevator leads from the underground garage to the apartment on the 2nd floor, which consists of: three bedrooms, each with its own bathroom, laundry room, hallway and loggia. The attic consists of: a living room, a dining room and a kitchen, a bathroom and a roof terrace with a wonderful view of the sea and the old town.
Additional spaces: belonging to two parking spaces in the garage and a storage room in the garage. The total calculation area of the apartment is 182 m2. The net usable area of the penthouse is 165.95 m2.
It will have floor heating installed on the spa crane. north-west orientation.
The pre-sale price is EUR 1,088,000
TECHNICAL DESCRIPTION:
Outer coverings:
- buried basement walls waterproofed with tar films, thermally insulated with XPS panels 5 cm
-external walls of the building thermally insulated with EPS panels 10 cm (larger part) and 15 cm (smaller part)
-part of the ground floor is covered with decorative stone
-rain sheeting is installed - galvanized painted sheet metal
- thermal insulation of 15 cm XPS panels and waterproofing is installed in the roof
Inner linings:
-walls are plastered with machine plaster
-âids are painted with top quality interior paints and decorative plasters
- bathroom walls are covered with ceramic tiles
- equipped bathrooms (toilet, sink, shower systems, taps) of Italian and German production
Floors:
- the basement floor is smoothed concrete
- the floors of the apartments are ceramic coverings and parquet
- the terrace floors are ceramic coverings
- the staircase is lined with stone
Doors and windows:
-external openings are Schüco aluminum locks
- the interior doors in the apartments are wooden
- entrance doors for apartments are non-combustible T-30 (fire-resistant and anti-burglary)
- Velux skylights are installed in the attic
Heating system and hot water preparation:
-each apartment has its own drinking water depurator
- a floor heating system is installed
- apartments are additionally heated and cooled with fan coil indoor units
-preparation of hot water is done in boilers located in the engine room, boilers are also connected to heat pumps
- Daikin heat pumps
Other:
- fire protection is ensured by internal and external hydrant network, and natural ventilation of the staircase
Elevator: Kone elevator
ID CODE: 300571006-154
Velibor Brkić
Prodajni predstavnik
Mob: +385 91 641 0182
Tel: +385 51 499 800
Fax: +385 51 499 801
Licenca: 92/2022
E-mail: v.brkic@remax-istra.hr
remax-centarnekretnina.com
The subject penthouse "F" is located on the 2nd floor of this modern building and has a total of 182 m2 of usable area across 2 floors.
The elevator leads from the underground garage to the apartment on the 2nd floor, which consists of: three bedrooms, each with its own bathroom, laundry room, hallway and loggia. The attic consists of: a living room, a dining room and a kitchen, a bathroom and a roof terrace with a wonderful view of the sea and the old town.
Additional spaces: belonging to two parking spaces in the garage and a storage room in the garage. The total calculation area of the apartment is 182 m2. The net usable area of the penthouse is 165.95 m2.
It will have floor heating installed on the spa crane. north-west orientation.
The pre-sale price is EUR 1,088,000
TECHNICAL DESCRIPTION:
Outer coverings:
- buried basement walls waterproofed with tar films, thermally insulated with XPS panels 5 cm
-external walls of the building thermally insulated with EPS panels 10 cm (larger part) and 15 cm (smaller part)
-part of the ground floor is covered with decorative stone
-rain sheeting is installed - galvanized painted sheet metal
- thermal insulation of 15 cm XPS panels and waterproofing is installed in the roof
Inner linings:
-walls are plastered with machine plaster
-âids are painted with top quality interior paints and decorative plasters
- bathroom walls are covered with ceramic tiles
- equipped bathrooms (toilet, sink, shower systems, taps) of Italian and German production
Floors:
- the basement floor is smoothed concrete
- the floors of the apartments are ceramic coverings and parquet
- the terrace floors are ceramic coverings
- the staircase is lined with stone
Doors and windows:
-external openings are Schüco aluminum locks
- the interior doors in the apartments are wooden
- entrance doors for apartments are non-combustible T-30 (fire-resistant and anti-burglary)
- Velux skylights are installed in the attic
Heating system and hot water preparation:
-each apartment has its own drinking water depurator
- a floor heating system is installed
- apartments are additionally heated and cooled with fan coil indoor units
-preparation of hot water is done in boilers located in the engine room, boilers are also connected to heat pumps
- Daikin heat pumps
Other:
- fire protection is ensured by internal and external hydrant network, and natural ventilation of the staircase
Elevator: Kone elevator
ID CODE: 300571006-154
Velibor Brkić
Prodajni predstavnik
Mob: +385 91 641 0182
Tel: +385 51 499 800
Fax: +385 51 499 801
Licenca: 92/2022
E-mail: v.brkic@remax-istra.hr
remax-centarnekretnina.com

Si deseas más información puedes hablar con Velibor Brkić.
Características
- Tipología
- Piso
- Contrato
- Venta
- Planta
- 2 planta
- Superficie
- 183 m²
- Habitaciones
- 3
- Dormitorios
- 3
- Baños
- 3+
- Garaje, plazas de aparcamiento
- 1 en aparcamiento/garaje público
Información del precio
- Precio
- € 1.088.000
- Precio del m²
- 5.945 €/m²
Eficiencia energética
Año de construcción
2023Estado
Nuevo / En construcciónCertificación energética
Exento
Opciones adicionales
Velibor Brkić


























