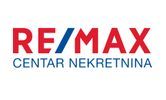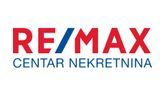1/15


Casa unifamiliar 130 m², Fužine
€ 156.000
Nota
Anuncio actualizado el 14/05/2025
Descripción
This description has been translated automatically by Google Translate and may not be accurate
referencia: 300431067-224
Gorski Kotar, Lič - house in a weekend village with a beautiful open view of Ličko polje and its surroundings
Detached house with a floor area of 60 m2, consisting of two separate apartments.
The house consists of ground floor, first floor and high attic. On the ground floor there is a garage and a studio apartment with a terrace and garden with a beautiful view. The studio was completely renovated 5 years ago and consists of a bedroom, kitchen with dining area and bathroom. The apartment can also be accessed by people with disabilities. Heating is classic on wood.
The apartment on the first floor has a separate entrance through a large covered terrace of 35 m2 where there is a barbecue for socializing and enjoying the natural environment. The apartment consists of a living room with access to a small terrace, kitchen with dining area, hallway and bathroom. On the floor above, which is accessed by an internal staircase, and in nature is a high attic, there are two bedrooms, one of which has access to the terrace and toilet.
The house has its own landscaped garden with fruit trees.
This property is worthy of attention because of its location, peace and beautiful view that it provides to enjoy the peaceful surroundings and fresh air of Gorski Kotar region.
ID CODE: 300431067-224
Habitator nekretnine d.o.o.
Tel: +385 51 499 800
E-mail: info@remax-centar.hr
remax-centarnekretnina.com
Detached house with a floor area of 60 m2, consisting of two separate apartments.
The house consists of ground floor, first floor and high attic. On the ground floor there is a garage and a studio apartment with a terrace and garden with a beautiful view. The studio was completely renovated 5 years ago and consists of a bedroom, kitchen with dining area and bathroom. The apartment can also be accessed by people with disabilities. Heating is classic on wood.
The apartment on the first floor has a separate entrance through a large covered terrace of 35 m2 where there is a barbecue for socializing and enjoying the natural environment. The apartment consists of a living room with access to a small terrace, kitchen with dining area, hallway and bathroom. On the floor above, which is accessed by an internal staircase, and in nature is a high attic, there are two bedrooms, one of which has access to the terrace and toilet.
The house has its own landscaped garden with fruit trees.
This property is worthy of attention because of its location, peace and beautiful view that it provides to enjoy the peaceful surroundings and fresh air of Gorski Kotar region.
ID CODE: 300431067-224
Habitator nekretnine d.o.o.
Tel: +385 51 499 800
E-mail: info@remax-centar.hr
remax-centarnekretnina.com

Si deseas más información puedes hablar con Ured Gorski kotar.
Características
- Tipología
- Casa unifamiliar
- Contrato
- Venta
- Superficie
- 130 m²
- Habitaciones
- 2
- Dormitorios
- 2
- Baños
- 3
- Garaje, plazas de aparcamiento
- 1 en aparcamiento/garaje público
Información del precio
- Precio
- € 156.000
- Precio del m²
- 1.200 €/m²
Eficiencia energética
Año de construcción
1989Certificación energética
Exento
Opciones adicionales
Ured Gorski kotar
















