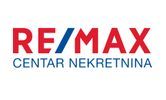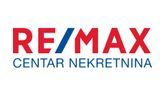1/24


Casa unifamiliar 542 m², Pobri, Volosko, Opatija
€ 825.000
Nota
Anuncio actualizado el 17/07/2025
Descripción
This description has been translated automatically by Google Translate and may not be accurate
referencia: 300421024-723
A detached house with a gross area of 541.93 m2 is for sale, which is located on a plot of 1210 m2. The house consists of two business premises and an apartment, and it is spread over 3 floors: basement, ground floor and first floor. renovated in 2011. It is south-facing, sunny all day long. In the basement of the NKP 51.47 m2, there is a commercial space (formerly a night club), which consists of: a hall, a warehouse, a cloakroom and a toilet. On the ground floor of the NKP 200.25 m2, there is another office space (once a famous restaurant), which consists of: 2 halls, 4 kitchens, 3 warehouses, 3 toilets, wardrobe, staircase, corridor, covered and uncovered terrace with a view of the sea On the 1st floor NKP 110.71 m2, there is a 4-bedroom apartment consisting of: 4 bedrooms, a living room, a kitchen, a bathroom, a covered balcony, a covered terrace with a view of the sea, central gas heating, and as an additional source of heating and cooling, we also have air conditioning. se: a large arranged parking lot for 16-17, a car, and a garden large enough to pave various possibilities for the future owner, such as building a swimming pool and a gazebo with a barbecue for gatherings. All documentation is in order, the house has an occupancy permit, ownership is 1/1 without due to its proximity to Opatija, its square footage, the size of the parking lot, as well as the garden itself, this property offers a variety of possibilities and represents an ideal opportunity for investment and conversion into, for example, a dental polyclinic, polyclinic, bed and breakfast, boarding house or similar to.
ID CODE: 300421024-723
Vjeran Šaina
Prodajni predstavnik
Mob: +385 91 641 7001
Tel: +385 51 551 871
E-mail: v.saina@remax-opatija.hr
remax-centarnekretnina.com
ID CODE: 300421024-723
Vjeran Šaina
Prodajni predstavnik
Mob: +385 91 641 7001
Tel: +385 51 551 871
E-mail: v.saina@remax-opatija.hr
remax-centarnekretnina.com

Si deseas más información puedes hablar con Vjeran Šaina.
Características
- Tipología
- Casa unifamiliar
- Contrato
- Venta
- Superficie
- 542 m²
- Habitaciones
- 4
- Dormitorios
- 4
- Baños
- 3+
- Garaje, plazas de aparcamiento
- 1 en aparcamiento/garaje público
- Aire acondicionado
- Individual, frío/calor
Información del precio
- Precio
- € 825.000
- Precio del m²
- 1.522 €/m²
Eficiencia energética
Aire acondicionado
Individual, frío/calorCertificación energética
Exento
Opciones adicionales
Vjeran Šaina

























