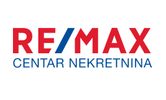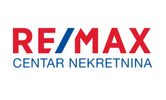1/25


Casa unifamiliar 396 m², nueva, Jadranovo, Crikvenica
Crikvenica€ 1.750.000
Nota
Anuncio actualizado el 22/05/2025
Descripción
This description has been translated automatically by Google Translate and may not be accurate
referencia: 300621003-1353
Luxury Villa with Panoramic Sea View and Island of Krk – First Row to the Sea
Located in an exceptionally attractive and peaceful area, just 150 meters from the sea, this newly built luxury villa combines modern design, top-quality materials, and unobstructed views of the Kvarner Bay, Island of Krk, and surrounding nature. The villa is only a few minutes’ walk from well-maintained beaches and seaside promenades, offering an ideal blend of privacy and proximity to amenities.
Set on a 1,270 m² plot, the villa spans three floors, with a total of 396 m² of thoughtfully designed living space. Large glass walls seamlessly connect the interior with expansive terraces totaling 200 m², opening up to stunning sea views from nearly every room.
The basement includes modern leisure areas, such as a private cinema room, wellness and fitness zones, laundry room, technical room, and a two-car garage, along with additional parking spaces within the property.
The ground floor features an open-plan layout, with a kitchen island, dining area, and living room that lead directly to the covered terrace and outdoor space, which includes a barbecue area, dining area, and a 55 m² infinity pool with a sunbathing area. This floor also includes a guest toilet and a spacious bedroom with an en-suite bathroom.
On the first floor, there are three elegantly designed bedrooms, each with its own en-suite bathroom, while two of the bedrooms include walk-in closets. Each room has access to a balcony offering magnificent views of the sea and Island of Krk.
The villa is built and equipped with the highest quality materials – the façade is covered with ventilated Roman travertine stone, underfloor heating is installed, Mitsubishi air conditioning units are in every room, and it is prepared for the installation of solar panels, a heated pool, and an electric vehicle charging station. At the rear of the property, there is a large open multifunctional area, originally planned as an olive grove, which can be customized according to the buyer’s preferences.
This property offers complete privacy and luxury, whether used as a family residence or as a high-end investment opportunity for rental purposes.
https://tour.giraffe360.com/0897af4d94e345df90316c0a867b4ef4/
ID CODE: 300621003-1353
Mirela Petrović
Prodajni predstavnik
Mob: +385 91 641 3300
Tel: +385 51 309 703
E-mail: m.petrovic@remax-krk.hr
remax-centarnekretnina.com
Located in an exceptionally attractive and peaceful area, just 150 meters from the sea, this newly built luxury villa combines modern design, top-quality materials, and unobstructed views of the Kvarner Bay, Island of Krk, and surrounding nature. The villa is only a few minutes’ walk from well-maintained beaches and seaside promenades, offering an ideal blend of privacy and proximity to amenities.
Set on a 1,270 m² plot, the villa spans three floors, with a total of 396 m² of thoughtfully designed living space. Large glass walls seamlessly connect the interior with expansive terraces totaling 200 m², opening up to stunning sea views from nearly every room.
The basement includes modern leisure areas, such as a private cinema room, wellness and fitness zones, laundry room, technical room, and a two-car garage, along with additional parking spaces within the property.
The ground floor features an open-plan layout, with a kitchen island, dining area, and living room that lead directly to the covered terrace and outdoor space, which includes a barbecue area, dining area, and a 55 m² infinity pool with a sunbathing area. This floor also includes a guest toilet and a spacious bedroom with an en-suite bathroom.
On the first floor, there are three elegantly designed bedrooms, each with its own en-suite bathroom, while two of the bedrooms include walk-in closets. Each room has access to a balcony offering magnificent views of the sea and Island of Krk.
The villa is built and equipped with the highest quality materials – the façade is covered with ventilated Roman travertine stone, underfloor heating is installed, Mitsubishi air conditioning units are in every room, and it is prepared for the installation of solar panels, a heated pool, and an electric vehicle charging station. At the rear of the property, there is a large open multifunctional area, originally planned as an olive grove, which can be customized according to the buyer’s preferences.
This property offers complete privacy and luxury, whether used as a family residence or as a high-end investment opportunity for rental purposes.
https://tour.giraffe360.com/0897af4d94e345df90316c0a867b4ef4/
ID CODE: 300621003-1353
Mirela Petrović
Prodajni predstavnik
Mob: +385 91 641 3300
Tel: +385 51 309 703
E-mail: m.petrovic@remax-krk.hr
remax-centarnekretnina.com

Si deseas más información puedes hablar con Mirela Petrović.
Características
- Tipología
- Casa unifamiliar
- Contrato
- Venta
- Superficie
- 396 m²
- Habitaciones
- 4
- Dormitorios
- 4
- Baños
- 3+
- Garaje, plazas de aparcamiento
- 1 en aparcamiento/garaje público
- Aire acondicionado
- Individual, frío/calor
Información del precio
- Precio
- € 1.750.000
- Precio del m²
- 4.419 €/m²
Eficiencia energética
Año de construcción
2023Estado
Nuevo / En construcciónAire acondicionado
Individual, frío/calorCertificación energética
Exento
Opciones adicionales
Mirela Petrović



























