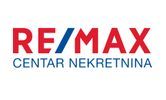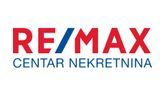1/25


Casa unifamiliar 340 m², Kastav
€ 750.000
Nota
Anuncio actualizado el 17/07/2025
Descripción
This description has been translated automatically by Google Translate and may not be accurate
referencia: 300421020-708
For sale is a beautiful newly built family villa with two apartments, a swimming pool, a garage and a landscaped garden with a panoramic view of the Kvarner Bay.
The villa has three floors that are connected by an internal staircase.
It is currently designed as one living space, but it can easily be converted into two separate apartments, each with its own entrance.
On the ground floor there is a main entrance with a corridor from which you enter a large space that is now arranged as a part for guests with a sleeping and living area and a gym. There is also a bathroom, a storage room, a boiler room and an additional room from which you can enter the garage for two cars.
An internal staircase leads to the first floor, where there is a two-room apartment with a kitchen, dining room, storage room, toilet, bathroom/storage room, laundry room, and a spacious living room with access to a terrace with a sundeck and a swimming pool with an open view of the sea and islands. From the kitchen there is access to another, covered terrace.
An internal or external staircase leads to the second floor, which has three rooms, a bathroom, a toilet and a wardrobe (formerly a kitchen). Two rooms also have exits to the balcony or terrace with a beautiful view.
The house is fully furnished and equipped, and a solar power plant with its own electricity production is installed on the roof, so the costs are minimal. The heating is central via a heat pump, five air conditioners have been installed, and in some rooms there is also underfloor heating.
There is also a covered parking lot for several cars within the landscaped garden.
The house is located in a sought-after location, near a bus stop, a kindergarten and a supermarket.
ID CODE: 300421020-708
Doris Spajić
Prodajni predstavnik
Mob: +385 91 641 5560
Tel: +385 51 551 871
E-mail: d.spajic@remax-opatija.hr
remax-centarnekretnina.com
The villa has three floors that are connected by an internal staircase.
It is currently designed as one living space, but it can easily be converted into two separate apartments, each with its own entrance.
On the ground floor there is a main entrance with a corridor from which you enter a large space that is now arranged as a part for guests with a sleeping and living area and a gym. There is also a bathroom, a storage room, a boiler room and an additional room from which you can enter the garage for two cars.
An internal staircase leads to the first floor, where there is a two-room apartment with a kitchen, dining room, storage room, toilet, bathroom/storage room, laundry room, and a spacious living room with access to a terrace with a sundeck and a swimming pool with an open view of the sea and islands. From the kitchen there is access to another, covered terrace.
An internal or external staircase leads to the second floor, which has three rooms, a bathroom, a toilet and a wardrobe (formerly a kitchen). Two rooms also have exits to the balcony or terrace with a beautiful view.
The house is fully furnished and equipped, and a solar power plant with its own electricity production is installed on the roof, so the costs are minimal. The heating is central via a heat pump, five air conditioners have been installed, and in some rooms there is also underfloor heating.
There is also a covered parking lot for several cars within the landscaped garden.
The house is located in a sought-after location, near a bus stop, a kindergarten and a supermarket.
ID CODE: 300421020-708
Doris Spajić
Prodajni predstavnik
Mob: +385 91 641 5560
Tel: +385 51 551 871
E-mail: d.spajic@remax-opatija.hr
remax-centarnekretnina.com

Si deseas más información puedes hablar con Doris Spajić.
Características
- Tipología
- Casa unifamiliar
- Contrato
- Venta
- Superficie
- 340 m²
- Habitaciones
- 5+
- Dormitorios
- 6
- Baños
- 3+
- Garaje, plazas de aparcamiento
- 1 en aparcamiento/garaje público
- Aire acondicionado
- Individual, frío/calor
Información del precio
- Precio
- € 750.000
- Precio del m²
- 2.206 €/m²
Eficiencia energética
Año de construcción
2012Aire acondicionado
Individual, frío/calorCertificación energética
Exento
Opciones adicionales
Doris Spajić



























