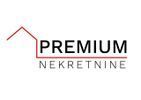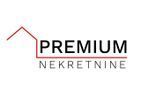1/25


Casa unifamiliar 327 m², nueva, Ližnjan
€ 663.000
Nota
Anuncio actualizado el 21/04/2025
Descripción
This description has been translated automatically by Google Translate and may not be accurate
referencia: 151-1
Not far from Pula, more precisely in the far southeast of the Istrian peninsula, there is a small town better known as Jadreški. In this small, quiet and pleasant place not far from the sea, there is this beautiful newly renovated villa with a swimming pool.
The property is located in an idyllic and extremely quiet location and is only 10 minutes away from the sea by car, which makes it an ideal choice for living or investment.
It extends through three floors, the basement, ground floor and first floor. In the basement there are two rooms and a toilet with a shower. In one room there is a playroom and a gym, and the other is intended for a sauna and a relaxation zone.
On the ground floor there are two bedrooms each with their own bathroom, living room, kitchen and dining room, guest toilet, storage room and engine room where there is a 300 l boiler for hot water that is obtained from solar panels located on the roof of the villa.
From the living room and one of the bedrooms there is an exit to the common covered terrace and garden where there is a 25 m² mosaic pool.
Upstairs there are two bedrooms, each with its own bathroom, and one of the rooms has access to the terrace.
Additional information :
quality construction
video surveillance
fully equipped
remote portun opening
air conditioners in every room
mosquito nets on all windows
extra quality ceramics, sanitary ware and room doors
5 parking spaces
Heating and cooling is provided by eight air conditioning units distributed in all rooms of the villa. The villa is well insulated with a 10 cm Styrofoam thermal facade. The windows have high-quality PVC joinery in the color of wood, the floors are ceramic. Within the fenced yard of 550 m², parking for 5 vehicles is provided.
Next to the pool there is a sunbathing area and a stone grill. The port is on automatic closing.
The villa is located in a quiet street without traffic and close to beaches and tourist centers and essential facilities for the life of a modern man. It is fully furnished and is being sold as such.
The seller's condition is that the buyer pays part of the agency commission in the amount of 3% + VAT.
If you are interested in buying, call or send a message to: Matea Miočević, mobile number +385 99 529 85 41 (Whatsapp and Viber) or e-mail matea@premiumnekretnine.hr .
The property is located in an idyllic and extremely quiet location and is only 10 minutes away from the sea by car, which makes it an ideal choice for living or investment.
It extends through three floors, the basement, ground floor and first floor. In the basement there are two rooms and a toilet with a shower. In one room there is a playroom and a gym, and the other is intended for a sauna and a relaxation zone.
On the ground floor there are two bedrooms each with their own bathroom, living room, kitchen and dining room, guest toilet, storage room and engine room where there is a 300 l boiler for hot water that is obtained from solar panels located on the roof of the villa.
From the living room and one of the bedrooms there is an exit to the common covered terrace and garden where there is a 25 m² mosaic pool.
Upstairs there are two bedrooms, each with its own bathroom, and one of the rooms has access to the terrace.
Additional information :
quality construction
video surveillance
fully equipped
remote portun opening
air conditioners in every room
mosquito nets on all windows
extra quality ceramics, sanitary ware and room doors
5 parking spaces
Heating and cooling is provided by eight air conditioning units distributed in all rooms of the villa. The villa is well insulated with a 10 cm Styrofoam thermal facade. The windows have high-quality PVC joinery in the color of wood, the floors are ceramic. Within the fenced yard of 550 m², parking for 5 vehicles is provided.
Next to the pool there is a sunbathing area and a stone grill. The port is on automatic closing.
The villa is located in a quiet street without traffic and close to beaches and tourist centers and essential facilities for the life of a modern man. It is fully furnished and is being sold as such.
The seller's condition is that the buyer pays part of the agency commission in the amount of 3% + VAT.
If you are interested in buying, call or send a message to: Matea Miočević, mobile number +385 99 529 85 41 (Whatsapp and Viber) or e-mail matea@premiumnekretnine.hr .

Si deseas más información puedes hablar con Matea Miočević.
Características
- Tipología
- Casa unifamiliar
- Contrato
- Venta
- Superficie
- 327 m²
- Habitaciones
- 5
- Dormitorios
- 4
- Cocina
- Cocina independiente
- Baños
- 3+
- Balcón
- Sí
- Garaje, plazas de aparcamiento
- 1 en aparcamiento/garaje público
- Aire acondicionado
- Individual, frío/calor
Información del precio
- Precio
- € 663.000
- Precio del m²
- 2.028 €/m²
Eficiencia energética
Año de construcción
2015Estado
Nuevo / En construcciónAire acondicionado
Individual, frío/calorCertificación energética
Exento
Opciones adicionales
Matea Miočević



























