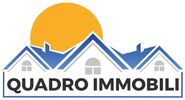1/6


Casa unifamiliar 200 m², Vižinada
Vižinada€ 650.000
Nota
Anuncio actualizado el 01/11/2025
Descripción
This description has been translated automatically by Google Translate and may not be accurate
referencia: 587
We offer a beautiful Istrian stone villa with swimming pool, only 12 km from Poreč and 4 km from Tara and the sea, in a quiet Istrian place. The house was renovated in 2023, so every detail in the house is very well thought out and tastefully decorated. The house has 200 m2 on a 780 m2 plot with a landscaped garden and a swimming pool. The house has a ground floor, first floor and mezzanine. It has 5 bedrooms, 4 bathrooms and a kitchen, living room and dining room, and a corridor connecting all areas. From the terrace you have a wonderful view of the sea and the nature that surrounds the villa. In the yard there is a covered terrace for rest, socializing and enjoying the 38 m2 pool.
From the living room you can access the terrace surrounded by greenery, which provides intimacy and a quiet corner for relaxation.
The house is equipped with air conditioning, underfloor heating, high quality joinery and quality plumbing, which ensures comfort and functionality. Additional comfort: 2 parking spaces in the yard of the house.
The property is sold fully equipped and with quality furniture in the style of the stone house, modern and with an antique Istrian flair. The house is ready to move into immediately, either as a permanent residence or as an investment in a tourist property.
ID CODE: 587
Milena Miličević
Voditelj ureda
Mob: +385 95 7690711
E-mail: milena.quadroimmobili@gmail.com
www.quadro-immobili.hr
From the living room you can access the terrace surrounded by greenery, which provides intimacy and a quiet corner for relaxation.
The house is equipped with air conditioning, underfloor heating, high quality joinery and quality plumbing, which ensures comfort and functionality. Additional comfort: 2 parking spaces in the yard of the house.
The property is sold fully equipped and with quality furniture in the style of the stone house, modern and with an antique Istrian flair. The house is ready to move into immediately, either as a permanent residence or as an investment in a tourist property.
ID CODE: 587
Milena Miličević
Voditelj ureda
Mob: +385 95 7690711
E-mail: milena.quadroimmobili@gmail.com
www.quadro-immobili.hr
Características
- Tipología
- Casa unifamiliar
- Contrato
- Venta
- Planta
- 1
- Superficie
- 200 m² | comercial 980 m²
- Habitaciones
- 5+
- Dormitorios
- 5
- Baños
- 3+
- Amueblado
- Sí
- Balcón
- No
- Terraza
- Sí
- Aire acondicionado
- Individual, frío/calor
Otras características
- Piscina
Detalle superficie
Vivienda
- Planta
- 1
- Superficie
- 200,0 m²
- Coeficiente
- 100%
- Tipo de superficie
- Principal
- Superficie construida
- 200,0 m²
Terreno
- Planta
- Planta baja
- Superficie
- 780,0 m²
- Coeficiente
- 100%
- Tipo de superficie
- Anexos
- Superficie construida
- 780,0 m²
Información del precio
- Precio
- € 650.000
- Precio del m²
- 663 €/m²
Eficiencia energética
Aire acondicionado
Individual, frío/calorCertificación energética
Exento
Opciones adicionales







