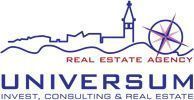1/25


Casa unifamiliar 194 m², nueva, Centar, Luka, Finida, Umag
€ 880.000
Anuncio actualizado el 15/04/2025
Descripción
referencia: 2684
There is a fully furnished and equipped villa with a swimming pool near Savudrija and its beaches. With a size of 194m2 and situated on a fenced plot of 650m2, this villa offers ample space for relaxation and entertainment.The ground floor consists of a storage room, a guest toilet, a bedroom with its own bathroom, a kitchen with a dining table, and a living room with access to a beautiful covered terrace and a 28m2 heated pool.In addition, there is a summer kitchen of 47 m2, a toilet, and an entertainment area with a pool table in the basement.Climb the stairs to the first floor of this modern villa and discover three bedrooms with their own bathrooms, two of which lead to a 21.60m2 terrace with a spectacular view of the sea and olive groves.Enjoy the additional comfort of underfloor heating powered by a heat pump for winter days, while air conditioners in each room cool the ambiance during hot summer days. The Smart Home concept provides the new owner with additional comfort and control over the house.Located in a quiet location only 700 m from the sea and close to all essential amenities, this villa represents an excellent investment as a private vacation home or summer rental.The distance from Umag is only 8 km, Novigrad 18 km, and Portorož airport 25 km
Características
- Tipología
- Casa unifamiliar
- Contrato
- Venta
- Superficie
- 194 m²
- Habitaciones
- 5+
- Dormitorios
- 4
- Baños
- 3+
- Amueblado
- Sí
- Balcón
- Sí
- Garaje, plazas de aparcamiento
- 1 en aparcamiento/garaje público
- Calefacción
- Central, alimentación eléctrica
- Aire acondicionado
- Individual, frío/calor
Otras características
- Puerta blindada
- Sistema de alarma
- Piscina
Información del precio
- Precio
- € 880.000
- Precio del m²
- 4.536 €/m²
New
Eficiencia energética
Consumo de energia
Opciones adicionales


























