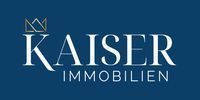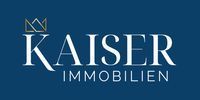1/13


Casa unifamiliar 374 m², nueva, Luka, Poreč
€ 970.000
Nota
Anuncio actualizado el 12/09/2025
Descripción
This description has been translated automatically by Google Translate and may not be accurate
referencia: 113-239
Kaiser Immobilien offers for sale a unique villa, very modern and elegant with a swimming pool and sauna and with a beautiful view of the sea and the Austrian Alps. The villa is located in an ideal location only 10 km from the city of Poreč and the first beaches, and close to all the necessary amenities for life., market, school, kindergarten, restaurant that you will easily visit on foot without starting the car. This imposing villa stands gracefully as a detached building on a plot of 821 m2 and is surrounded by a quiet village, beautiful views and green areas. The area of the villa's inner net part is 189 m2, if we add the terraces we arrive at an area of 461 m2. The villa enchants with its perfect balance between contemporary design and modern elements. The exterior and interior of the villa are connected by a very modern design with a spacious and beautifully landscaped lawn with Mediterranean plants and a pleasant heated swimming pool of 36 m2. The villa is a combination of modern design in a natural environment. The villa consists of a ground floor and a first floor, and the special feature of this villa is its spacious roof terrace, measuring 87 m2, which offers a breathtaking view of the sea, the Alps and the village around the villa. The ground floor of the villa is decorated with 1 bedroom with 1 bathroom and its own walk-in wardrobe, kitchen, living room, dining room, 1 guest toilet, storage room and a machine room that has an entrance from the outside and where everything is regulated for Daikin heat pumps, pool heating and underfloor heating. On the first floor of the villa there are 3 more bedrooms with 3 bathrooms, each room has an exit to a balcony, and one bedroom has another additional balcony for itself. Access to the terrace and to the floor inside the villa is provided by internal stairs, which lead to a spacious and beautiful roof terrace with a jacuzzi and sauna, with an irresistible view. The roof terrace provides the possibility of setting up other facilities to make your stay there unforgettable and even more enjoyable. The villa's courtyard will be landscaped with Mediterranean plants, and the entire yard is equipped with irrigation. There is a 36 m2 heated pool, a spacious sunbathing area around the pool and a summer kitchen. additional features: - 4 covered parking spaces, - anthracite black, PVC and aluminum joinery with electric lifts, - electric shutters - heated pool with counter-current swimming - jacuzzi and sauna - insulation - scale-free water softener - water heating - heat pumps Distance from the property to the town: Poreč - Pula Airport, 45 km Poreč - Ljubljana, 162 km Poreč - Vienna, 544 km Poreč - Prague, 868 km Poreč - Munich, 565 km If you are looking for your perfect villa, please contact us with confidence at the phone number 00385 923782803, or at the email address: ivana@kaiser-immobilien.hr. The agency commission is 3% + VAT, and is charged for the first legal act.
ID CODE: 113-239
Ivana Gašparini
Agent s licencom u posredovanju u prometu nekretnina
Mob: +385923782803, +385995677888
www.kaiser-immobilien.hr
ID CODE: 113-239
Ivana Gašparini
Agent s licencom u posredovanju u prometu nekretnina
Mob: +385923782803, +385995677888
www.kaiser-immobilien.hr

Si deseas más información puedes hablar con Ivana Gašparini.
Características
- Tipología
- Casa unifamiliar
- Contrato
- Venta
- Superficie
- 374 m²
- Habitaciones
- 4
- Dormitorios
- 4
- Baños
- 3+
- Garaje, plazas de aparcamiento
- 1 en aparcamiento/garaje público
- Aire acondicionado
- Individual, frío/calor
Otras características
- Sistema de alarma
- Instalación tv con antena parabólica
- Piscina
Información del precio
- Precio
- € 970.000
- Precio del m²
- 2.594 €/m²
Eficiencia energética
Año de construcción
2024Estado
Nuevo / En construcciónAire acondicionado
Individual, frío/calorCertificación energética
Pendiente de certificación
Opciones adicionales
Ivana Gašparini















