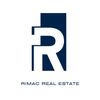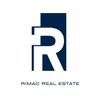1/14


Piso de tres habitaciones nuevo, planta baja, Šestinski dol, Zagreb
€ 340.000
Nota
Anuncio actualizado el 04/06/2025
Descripción
This description has been translated automatically by Google Translate and may not be accurate
referencia: EK-351803
The modern apartment covering an area of 100.88 m², with a living space of 70.77 m², showcases the spaciousness of this residence with 2 bedrooms, one of which includes a generous walk-in closet, providing comfort and practicality. Additional luxury comes in the form of a covered balcony and a garden area of 128 m², creating a perfect space for relaxation or outdoor gatherings.
Moreover, the apartment has 2 private parking spaces, one located in the garage and the other in front of the building. A private storage room further facilitates space organization. Modern additions such as underfloor heating, electric blinds, a video intercom, and security doors make this apartment a safe and comfortable space.
The building where the apartment is located is equipped with an elevator that conveniently connects the garage to the rest of the building, making everyday life easier and more adaptable. The location of the apartment in Vrhovec, Črnomerec, makes it extremely practical, being close to the city center, public transportation, schools, kindergartens, hospitals, and all other essential amenities, including shops, banks, and bakeries. The orientation of the apartment towards the west and north further contributes to enjoying light and warmth throughout the day. This apartment not only offers comfort and modern elegance but also practicality for living in an urban environment.
Mandatory purchase of garage parking space: 30,000.00 EUR
Apartment + GPM = 370,000 EUR
For more information, please call: +385 97 735 6650 or email: filip@rimacrealestate.com
Moreover, the apartment has 2 private parking spaces, one located in the garage and the other in front of the building. A private storage room further facilitates space organization. Modern additions such as underfloor heating, electric blinds, a video intercom, and security doors make this apartment a safe and comfortable space.
The building where the apartment is located is equipped with an elevator that conveniently connects the garage to the rest of the building, making everyday life easier and more adaptable. The location of the apartment in Vrhovec, Črnomerec, makes it extremely practical, being close to the city center, public transportation, schools, kindergartens, hospitals, and all other essential amenities, including shops, banks, and bakeries. The orientation of the apartment towards the west and north further contributes to enjoying light and warmth throughout the day. This apartment not only offers comfort and modern elegance but also practicality for living in an urban environment.
Mandatory purchase of garage parking space: 30,000.00 EUR
Apartment + GPM = 370,000 EUR
For more information, please call: +385 97 735 6650 or email: filip@rimacrealestate.com

Si deseas más información puedes hablar con Rimac Real Estate.
Características
- Tipología
- Piso | Propiedad completa | Inmueble de lujo
- Contrato
- Venta | Inmueble con ingresos
- Planta
- Planta baja
- Plantas del edificio
- 2
- Ascensor
- Sí
- Superficie
- 71 m² | comercial 100,2 m²
- Habitaciones
- 3
- Dormitorios
- 2
- Cocina
- Cocina independiente
- Baños
- 2
- Amueblado
- No
- Balcón
- Sí
- Terraza
- No
- Garaje, plazas de aparcamiento
- 1 en garaje privado, 1 en aparcamiento/garaje público
- Calefacción
- Central, suelo radiante
- Aire acondicionado
- Individual, frío/calor
Otras características
- Exterior
- Puerta blindada
Detalle superficie
Vivienda
- Planta
- Planta baja
- Superficie
- 70,7 m²
- Coeficiente
- 100%
- Tipo de superficie
- Principal
- Superficie construida
- 70,7 m²
Plaza de aparcamiento
- Planta
- Planta baja
- Superficie
- 12,5 m²
- Coeficiente
- 20%
- Tipo de superficie
- Anexos
- Superficie construida
- 2,5 m²
Balcón
- Planta
- Planta baja
- Superficie
- 10,6 m²
- Coeficiente
- 50%
- Tipo de superficie
- Anexos
- Superficie construida
- 5,3 m²
Jardín
- Planta
- Planta baja
- Superficie
- 127,9 m²
- Coeficiente
- 10%
- Tipo de superficie
- Anexos
- Superficie construida
- 12,8 m²
Trastero
- Planta
- Sótano
- Superficie
- 1,7 m²
- Coeficiente
- 50%
- Tipo de superficie
- Anexos
- Superficie construida
- 0,9 m²
Garaje
- Planta
- Sótano
- Superficie
- 15,9 m²
- Coeficiente
- 50%
- Tipo de superficie
- Anexos
- Superficie construida
- 8,0 m²
Información del precio
- Precio
- € 340.000
- Precio del m²
- 3.393 €/m²
Desglose de los costes
- Gastos de comunidad
- € 100/mes
Eficiencia energética
Consumo de energia
≥ 250 kWh/m² añoA+
Plano

Opciones adicionales
Rimac Real Estate
















