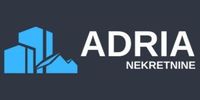1/22


Piso Ulica dr. Vladka Mačeka 6, Vodice
€ 460.000
Anuncio actualizado el 24/07/2025
Descripción
referencia: VOD009
A luxurious and spacious newly renovated apartment is for sale, located on the ground floor of a small residential building with a total of five apartments, just 300 meters from the main beach. This property offers exceptional comfort and privacy thanks to its private yard of approximately 75 m², two parking spaces, and the possibility of accommodating a third vehicle on the parcel. The apartment extends across the entire ground floor, with a total usable area of 270 m². The interior is thoughtfully designed and includes a hallway, two bathrooms, an additional toilet, a storage room, a custom-made kitchen with high-end Bosch appliances, a dining room, four spacious bedrooms with large terraces, and a living room with access to a covered 30 m² terrace equipped with a TV connection, lighting, power outlets, and a fan. A unique advantage of this apartment is the presence of two separate outdoor entrances, allowing the formation of two independent residential units – a larger apartment and a studio apartment with its own terrace, entrance area, and bathroom. The property is air-conditioned with the latest Mitsubishi system, which can also serve as a heating system during winter months. Security is ensured with security doors, video surveillance at the building entrance, and an electric lock. High-quality exterior joinery with triple-glazed windows is equipped with electric aluminum shutters and mosquito nets, while the interior wooden joinery features reinforced double hinges and magnetic locks. The bathrooms are fitted with underfloor heating and top-quality Villeroy & Boch sanitary ware. The apartment is in close proximity to all essential amenities, including the beach, bus station, health center, market, and promenade. It has its own water and electricity meters and is connected to the city sewage system. Contact us for more information and to schedule a viewing: +385914444765!
Características
- Tipología
- Piso | Propiedad completa
- Contrato
- Venta | Inmueble con ingresos
- Planta
- Planta baja
- Plantas del edificio
- 2
- Superficie
- 142 m²
- Habitaciones
- 5+
- Dormitorios
- 4
- Cocina
- Cocina independiente
- Baños
- 2
- Balcón
- Sí
- Terraza
- Sí
- Garaje, plazas de aparcamiento
- 2 en aparcamiento/garaje público
- Aire acondicionado
- Individual, frío/calor
Otras características
- Puerta blindada
Detalle superficie
Otro
- Planta
- Planta baja
- Superficie
- 142,0 m²
- Coeficiente
- 100%
- Tipo de superficie
- Principal
- Superficie construida
- 142,0 m²
Información del precio
- Precio
- € 460.000
- Precio del m²
- 3.239 €/m²
New
Eficiencia energética
Consumo de energia
1 kWh/m² año
Opciones adicionales























