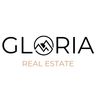1/25


Casa unifamiliar Bušinci 1, Okrug
€ 1.090.000
Anuncio actualizado el 21/01/2026
Descripción
referencia: EK-393167
****Čiovo - Luxury urban villa with a beautiful sea view We exclusively present you a luxury villa located on the southern side of the Čiovo peninsula, only 180 meters from the sea. This impressive property covers a total of 452.83 m² and is located on a plot of land of 850.00 m², with a carefully designed interior and a garden that exudes Mediterranean charm. VILLA LAYOUT Basement: - spacious garage with remote control (25 m²) - storage room (6 m²) - two large rooms (45 m²), one equipped for storage and the other as a machine room with top-notch installations (solar power plant, central heating, rainwater system) - entrance hall (3 m²) and internal staircase (13 m²) elegantly connect the villa levels Ground floor: - apartment "S1" (150.92 m²) with hallway, kitchen, dining room, two bedrooms, dressing room and two bathrooms - two covered terraces (19.09 m² and 18.50 m²) for relaxing and enjoying the sea view - internal staircase (13 m²) elegantly connect the villa levels 1st Floor: - apartment "S2" (60.28 m²): kitchen, dining room, living room, one bedroom, bathroom, large terrace with uncovered part (7.73 m2) and a covered part (9.95 m²) - apartment "S3" (50.38 m²): kitchen, dining room, living room, bedroom, hallway, bathroom and a large covered terrace (17.98 m²) - an internal staircase (13 m²) elegantly connects the levels of the villa Garden: - north side: spacious parking for six vehicles, a garden with Mediterranean plants, a gazebo and an outdoor barbecue - south side: a designer garden with stone paths, benches and rich vegetation - west side: a landscaped garden - east side: a covered parking space by the entrance to the garage Equipment and quality: The villa is equipped with luxurious furniture and appliances and, among other things, contains: - air conditioning and central heating in all rooms - its own solar power plant and two central heating systems - large glass surfaces for plenty of natural light and spectacular views from all parts of the house - a large, south-facing terrace on the ground floor overlooking a designer garden dominated by palm trees and Mediterranean plants - on the first floor two large terraces offer a magical panoramic view of the sea According to the conditions of the current spatial plan, it is possible to build a swimming pool of up to 57 m2! DETAILED VIDEOS OF THE VILLA are available via WhatsApp or Viber on request!! Contact: Ranko Cvitanić, mag. iur, agent M: +385 95 368 8 368 (calls, sms, WhatsApp, Viber) E: ranko.cvitanic@gmail.com
Características
- Tipología
- Casa unifamiliar | Propiedad completa | Inmueble de lujo
- Contrato
- Venta | Inmueble con ingresos
- Planta
- Planta baja
- Plantas del edificio
- 1
- Superficie
- 453 m²
- Habitaciones
- 5+
- Dormitorios
- 4
- Cocina
- Cocina independiente
- Baños
- 3+
- Amueblado
- Sí
- Balcón
- Sí
- Terraza
- Sí
- Garaje, plazas de aparcamiento
- 1 en garaje privado, 5 en aparcamiento/garaje público
- Aire acondicionado
- Individual, frío/calor
Otras características
- Chimenea
- Exterior
- Puerta blindada
Detalle superficie
Otro
- Planta
- Planta baja
- Superficie
- 453,0 m²
- Coeficiente
- 100%
- Tipo de superficie
- Principal
- Superficie construida
- 453,0 m²
Información del precio
- Precio
- € 1.090.000
- Precio del m²
- 2.406 €/m²
New
Eficiencia energética
Año de construcción
1995Estado
Nuevo / En construcciónAire acondicionado
Individual, frío/calorCertificación energética
Exento
Opciones adicionales


























