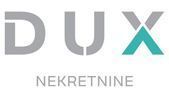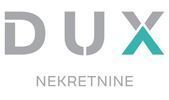1/10


Casa unifamiliar 471 m², Žminj
€ 2.500.000
Nota
Anuncio actualizado el 14/06/2025
Descripción
This description has been translated automatically by Google Translate and may not be accurate
referencia: 38171
ISTRIA, ŽMINJ - A luxurious retreat with complete privacy set on 1.4 ha of land Žminj is a picturesque town in central Istria, known for its medieval castle, narrow stone streets and rich tradition. Surrounded by greenery, it is ideal for nature lovers and active vacationers. Authentic Istrian specialties are offered, and the traditional Bartulja festival at the end of August is particularly noteworthy. The proximity to larger Istrian cities makes it a perfect starting point for exploring the region. We present you an exceptional opportunity in the world of luxury villas! Set on a spacious plot of 14,000 m², this exclusive villa offers absolute privacy and ultimate luxury. With its 471.58 m² of living space, the villa is designed for those looking for a combination of comfort, elegance and modern technology. The heart of the villa is an impressive open-space area that unites the living room, kitchen and dining room, which extend to as much as 111.11 m², creating a feeling of spaciousness and connection. Large glass walls bring in plenty of natural light and provide excellent communication with the outdoor environment. A long hallway below perfectly connects the living room with the sleeping area of the villa. 4 comfortable bedrooms, each with its own luxurious bathroom, give a sense of privacy and comfort to all family members. Two bedrooms are master bedrooms with their own walk-in closets, which further ensures functionality and practicality. There is also a utility room-laundry room available, and there is a guest toilet for guests. If everything seems incredible to you so far, just listen to what awaits you in the basement! If you are a passionate wine lover or sommelier, the exclusive winery will be your favorite room in the villa, where you will enjoy drinking and tasting wines. After the tasting, relax in the jacuzzi with your loved ones, and use the sauna as the sugar at the end. For sports and recreation enthusiasts, there is a 56 m2 gym. A special attraction is the tunnel that runs under the pool and takes you to a spacious, private garden of 1.4 hectares. The exterior of the villa exudes luxury - the 17-meter-long pool with an area of 83.63 m² blends perfectly into the environment, while the 201.55 m² terrace offers plenty of space for relaxation and enjoyment of nature. Of the 201.55 m² terrace, as much as 105.03 m2 is covered, so you can also enjoy the outdoors even on rainy days. The outdoor fireplace is ideal for evening gatherings and unforgettable evenings while watching the stars. For complete exclusivity and easy access, the villa also has its own helipad, which simplifies connections to any destination to the maximum. The villa uses underfloor heating and heat pumps. It also has its own charging station for electric cars. Quality materials were used during the renovation: *ALU windows *Kronos Ceramiche tiles *Italian CP parquet *Italian Flaminia sanitary ware *Italian Bluinterni doors The villa is being sold unfurnished. This villa is a combination of luxury, privacy and modern amenities - the perfect property for those looking for the best in life. Call us! Dear clients, the agency commission is charged in accordance with the General Terms and Conditions: www.dux-nekretnine.hr/opci-uvjeti-poslovanja ID CODE: 38171 Tina Širol Agent s licencom Mob: +385 95 825 4533 Tel: +385 99 640 8438 E-mail: tina@dux-istra.com www.dux-istra.com

Si deseas más información puedes hablar con Tina Širol.
Características
- Tipología
- Casa unifamiliar
- Contrato
- Venta
- Superficie
- 471 m²
- Habitaciones
- 5
- Dormitorios
- 4
- Baños
- 3+
- Balcón
- Sí
- Terraza
- Sí
- Aire acondicionado
- Individual, frío/calor
Otras características
- Piscina
Información del precio
- Precio
- € 2.500.000
- Precio del m²
- 5.308 €/m²
Eficiencia energética
Aire acondicionado
Individual, frío/calorCertificación energética
Exento
Opciones adicionales
Tina Širol











