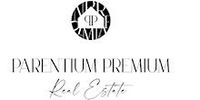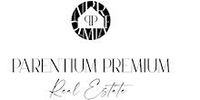1/25


Casa unifamiliar 172 m², Centar - Gulići, Poreč
PorečCentar - Gulići€ 480.000
Nota
Anuncio actualizado el 14/05/2025
Descripción
This description has been translated automatically by Google Translate and may not be accurate
referencia: 2091
Istria, PorečA detached house with two apartments is for sale in a very sought-after location in Poreč, only 700m from the sea.The house has a net area of 172m2 and is located on a plot of land of 443m2.The house extends over a basement of 71.48m2 and a first floor of 116.98m2.The basement has an entrance hall, bathroom, kitchen with dining room and living room, stairs lead to the first floor where there is a bedroom with a sea view.On the first floor there is a veranda, hallway, storage room, bathroom, three spacious bedrooms, kitchen with dining room and living room. From the kitchen and living room you can exit to a spacious terrace with a sea view.There is also a garage in the basement.The house has central heating on heating oil, and air conditioning on the first floor.Due to its exceptional position, proximity to the sea and all amenities, this house offers a unique opportunity for your perfect home or as an investment for tourist purposes.
Viewing the property is possible with a signed mediation agreement, which is the basis for further action in connection with the sale and commission in accordance with the Act on mediation in real estate transactions. In the case of sales, the agency commission amounts to 3% + VAT and is charged when concluding the pre-contract/sales contract.
Viewing the property is possible with a signed mediation agreement, which is the basis for further action in connection with the sale and commission in accordance with the Act on mediation in real estate transactions. In the case of sales, the agency commission amounts to 3% + VAT and is charged when concluding the pre-contract/sales contract.

Si deseas más información puedes hablar con Ivica Barić.
Características
- Tipología
- Casa unifamiliar
- Contrato
- Venta
- Superficie
- 172 m²
- Garaje, plazas de aparcamiento
- 1 en aparcamiento/garaje público
- Calefacción
- Central, alimentación eléctrica
- Aire acondicionado
- Individual, frío/calor
Información del precio
- Precio
- € 480.000
- Precio del m²
- 2.791 €/m²
Eficiencia energética
Calefacción
Central, alimentación eléctricaAire acondicionado
Individual, frío/calorCertificación energética
Exento
Opciones adicionales
Ivica Barić



























