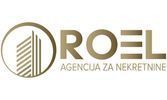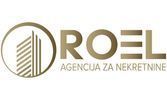1/25


Casa unifamiliar 753 m², Centar, Opatija
€ 5.900.000
Nota
Anuncio actualizado el 28/10/2025
Descripción
This description has been translated automatically by Google Translate and may not be accurate
referencia: 687-1
Roel Real Estate is proud to present this unique luxury villa of superb modern architecture, situated in an exceptional location above the marina in Ičići. The villa is surrounded by a meticulously landscaped Mediterranean garden on an impressive 2,300 m² plot, which also houses a spectacular outdoor infinity pool with breathtaking views, as well as an indoor heated pool within a private wellness oasis. This residence offers complete privacy and peace, with unforgettable sea views.
This exclusive property extends over 600 m² of living space, spread over three floors connected by an indoor elevator - every detail designed for maximum comfort and a luxurious lifestyle.
The ground floor of the villa hides a wellness oasis: an indoor pool, sauna, modernly equipped fitness center, and access to a spacious terrace with a sunbathing area and a relaxation area. A special attraction is the "shower wall" which, along with the nighttime ambient lighting of the garden, creates a magical atmosphere. There is also an elegant bedroom with its own bathroom and a sophisticated wine cellar with a cigar room - the perfect place to relax and enjoy.
The first floor features an airy open-space living room with a modern kitchen and dining area, a bathroom, and access to large terraces with unobstructed sea views. The floor also includes two luxurious bedrooms with en-suite bathrooms, a dressing room, a guest toilet, and a storage room.
On the second floor there is a luxurious master bedroom with en-suite bathroom, spacious dressing room and private terrace, while an additional bedroom also has its own private bathroom and terrace.
Built-in technology and high-class materials include a SMART HOME system, central underfloor heating, air conditioning, top-quality ALU joinery, Italian Cotto d’Este stone, Burmese teak in the wellness area, exclusive Listone Giordano parquet, iGuzzini lighting fixtures and a facade partially covered with authentic Brač stone.
The villa is maximally secured: access to the water through a landscaped stone path with lighting, an electric gate, an alarm system and modern video surveillance. The villa also comes with a garage for two vehicles (54 m²), as well as a technical room with heating, cooling and swimming pool equipment.
This villa is not just a home – it is a lifestyle.
A rare opportunity to invest in a property that offers luxury, privacy and spectacular views – all in one of the most desirable locations on the Opatija Riviera.
Schedule a tour and experience the pinnacle of Mediterranean luxury.
This exclusive property extends over 600 m² of living space, spread over three floors connected by an indoor elevator - every detail designed for maximum comfort and a luxurious lifestyle.
The ground floor of the villa hides a wellness oasis: an indoor pool, sauna, modernly equipped fitness center, and access to a spacious terrace with a sunbathing area and a relaxation area. A special attraction is the "shower wall" which, along with the nighttime ambient lighting of the garden, creates a magical atmosphere. There is also an elegant bedroom with its own bathroom and a sophisticated wine cellar with a cigar room - the perfect place to relax and enjoy.
The first floor features an airy open-space living room with a modern kitchen and dining area, a bathroom, and access to large terraces with unobstructed sea views. The floor also includes two luxurious bedrooms with en-suite bathrooms, a dressing room, a guest toilet, and a storage room.
On the second floor there is a luxurious master bedroom with en-suite bathroom, spacious dressing room and private terrace, while an additional bedroom also has its own private bathroom and terrace.
Built-in technology and high-class materials include a SMART HOME system, central underfloor heating, air conditioning, top-quality ALU joinery, Italian Cotto d’Este stone, Burmese teak in the wellness area, exclusive Listone Giordano parquet, iGuzzini lighting fixtures and a facade partially covered with authentic Brač stone.
The villa is maximally secured: access to the water through a landscaped stone path with lighting, an electric gate, an alarm system and modern video surveillance. The villa also comes with a garage for two vehicles (54 m²), as well as a technical room with heating, cooling and swimming pool equipment.
This villa is not just a home – it is a lifestyle.
A rare opportunity to invest in a property that offers luxury, privacy and spectacular views – all in one of the most desirable locations on the Opatija Riviera.
Schedule a tour and experience the pinnacle of Mediterranean luxury.

Si deseas más información puedes hablar con Maja Nikolic.
Características
- Tipología
- Casa unifamiliar | Inmueble de lujo
- Contrato
- Venta
- Ascensor
- Sí
- Superficie
- 753 m²
- Habitaciones
- 5+
- Dormitorios
- 5
- Cocina
- Cocina independiente
- Baños
- 3+
- Amueblado
- Sí
- Balcón
- Sí
- Garaje, plazas de aparcamiento
- 1 en aparcamiento/garaje público
Otras características
- Puerta blindada
Información del precio
- Precio
- € 5.900.000
- Precio del m²
- 7.835 €/m²
Eficiencia energética
Consumo de energia
A+
Opciones adicionales
Maja Nikolic


























