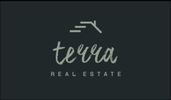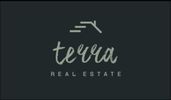1/25


Casa unifamiliar 542 m², Brtonigla
€ 830.000
Nota
Anuncio actualizado el 28/08/2025
Descripción
This description has been translated automatically by Google Translate and may not be accurate
referencia: 6608
A house with a fully equipped tavern (catering facility) and three apartments is for sale.
The total area of the house is 542m2 plus a covered terrace and garden.
The house is divided into two parts.
The first part of the house consists of a business space - tavern with a covered terrace and access to the yard, with a total area of 275 m2.
In addition to the business space on the ground floor, there is another smaller apartment consisting of a kitchen with a dining room, one bedroom and a bathroom, and three bedrooms with a bathroom, with a total area of 74 m2 on the first floor, and a part of the garden of 390m2. The house is heated with heating oil, a wood-burning fireplace and air conditioning.
The second part of the house consists of two apartments, each with its own separate entrance. The first apartment is located on the first floor and consists of a kitchen with a dining room, a living room, three bedrooms and a bathroom. The second apartment is of the same size and needs complete renovation.
The facility is located in the center of Brtonigla, a few steps from all amenities.
1/1 ownership, no encumbrances.
An ideal investment in tourism, e.g. bed & breakfast facility.
ID CODE: 6608
Roberta Griparić Šverko
Mob: 098 592 122
www.terra-realestate.eu
The total area of the house is 542m2 plus a covered terrace and garden.
The house is divided into two parts.
The first part of the house consists of a business space - tavern with a covered terrace and access to the yard, with a total area of 275 m2.
In addition to the business space on the ground floor, there is another smaller apartment consisting of a kitchen with a dining room, one bedroom and a bathroom, and three bedrooms with a bathroom, with a total area of 74 m2 on the first floor, and a part of the garden of 390m2. The house is heated with heating oil, a wood-burning fireplace and air conditioning.
The second part of the house consists of two apartments, each with its own separate entrance. The first apartment is located on the first floor and consists of a kitchen with a dining room, a living room, three bedrooms and a bathroom. The second apartment is of the same size and needs complete renovation.
The facility is located in the center of Brtonigla, a few steps from all amenities.
1/1 ownership, no encumbrances.
An ideal investment in tourism, e.g. bed & breakfast facility.
ID CODE: 6608
Roberta Griparić Šverko
Mob: 098 592 122
www.terra-realestate.eu

Si deseas más información puedes hablar con Roberta Griparić Šverko.
Características
- Tipología
- Casa unifamiliar
- Contrato
- Venta
- Superficie
- 542 m²
- Habitaciones
- 5+
- Dormitorios
- 19
- Balcón
- Sí
Información del precio
- Precio
- € 830.000
- Precio del m²
- 1.531 €/m²
Eficiencia energética
Certificación energética
Pendiente de certificación
Opciones adicionales
Roberta Griparić Šverko


























