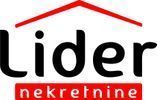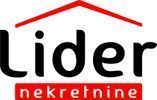1/13


Casa unifamiliar 100 m², Delnice
€ 150.000
Nota
Anuncio actualizado el 07/10/2025
Descripción
This description has been translated automatically by Google Translate and may not be accurate
referencia: 9981 K
Semi-detached house for sale, Delnice. Floor plan area of 58 m2, living area of approx. 100 m2, ground floor plus first floor and outbuilding on a plot of 378 m2. From the ground floor where there is a kitchen with dining room, living room and bathroom, there is an exit to the yard. Upstairs there are three bedrooms and a toilet. In the attic, attic. The house is completely renovated - concrete slabs, floor insulation, parquet and panel parquet, double walls, thermal plaster on the outer sides, new roof with aluminum covering, new pvc joinery, new electricity, water, drain connected to the city, central heating on wood. The house is habitable and requires the construction of a façade.
ID CODE: 9981 K
Jelena Boban
Agent s licencom
Mob: +385 95 9019 161
Tel: +385 51 211 800
www.lider.hr
ID CODE: 9981 K
Jelena Boban
Agent s licencom
Mob: +385 95 9019 161
Tel: +385 51 211 800
www.lider.hr

Si deseas más información puedes hablar con Jelena BOban.
Características
- Tipología
- Casa unifamiliar
- Contrato
- Venta
- Superficie
- 100 m²
- Habitaciones
- 3
- Dormitorios
- 3
- Baños
- 3
- Amueblado
- Sí
- Calefacción
- Central, alimentación eléctrica
Información del precio
- Precio
- € 150.000
- Precio del m²
- 1.500 €/m²
Eficiencia energética
Calefacción
Central, alimentación eléctricaCertificación energética
Exento
Opciones adicionales
Jelena BOban














